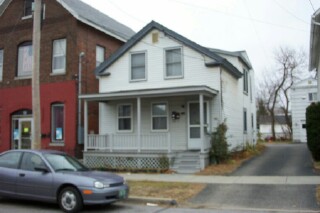

 |
|


 |
|
This three bay wide, gable front Greek Revival structure appears on the 1853 Presdee and Edwards map (1) and 1869 Worley Map (2). The original façade has been covered with vinyl siding and the windows have been replaced with modern aluminum sashes. The foundation is stone.
(2) Plan of the City of Burlington, Chittendon Co., Vt, (Philadelphia, PA: Worley & Bracher Lith., 1869), map. (Worley).