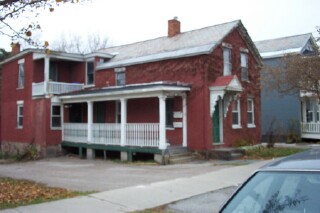

 |
133
North Winooski Avenue
Circa 1840s
By R. F. Panepinto
|
Another example of a vernacular Greek Revival structure, this
one and one-half story structure is typical for the area. A wood
truss roof is supported by a brick bearing wall on a stone foundation.
This simple, front gabled unadorned structure is three bays wide
with one over one double hung windows. A bracketed hood protects
the left side entrance door. The rear ell was added at a later
date and is constructed of brick. (I was unable to determine if
the ell is brick veneered or of bearing wall construction.) A
one bay wide by three bay long porch runs down the left side of
the building within the arms of the ell. The wood truss roof is
covered in slate shingles with a boxed cornice. The Vermont Historical
Structure Survey indicates the building has a box cornice, but
as the building is covered with ivy this could not be confirmed.
Unlike other Greek Revival houses built on North Winooski during
this period, 132 has remained a single-family residence. (1)
(1) Vermont Division for Historic Preservation,
Vermont Historic Sites and Structures Survey, North Winooski
Avenue, Montpelier, VT, Division for Historic Preservation,
n.d.





