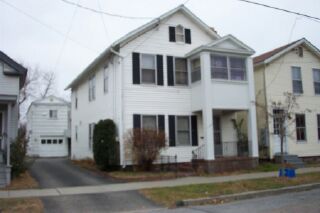

 |
132
North Winooski Avenue
Circa 1840s
By R. F. Panepinto
|
Unlike most of the Greek Revival structures on North Winooski
Avenue, 132 is a wood frame structure sheathed in clapboards.
Aside from this, it is typical for the area. The two and one-half
story gable front structure is three bays wide with a two-story
porch protecting the right side entrance. The second story is
enclosed. Windows, with shutters, are one over one double-hung
sashes symmetrically arranged. The wood truss roof is covered
in slate shingles with projecting eaves.
133 has remained a single-family residence. The first known occupant
was A. S. Mears, a photographer who operated a studio on Church
Street. He ran a store from the house in the 1880's. Mr. Mears
resided here until 1900. (1)
(1) Vermont Division for Historic Preservation,
Vermont Historic Sites and Structures Survey, North Winooski
Avenue, Montpelier, VT, Division for Historic Preservation,
n.d.





