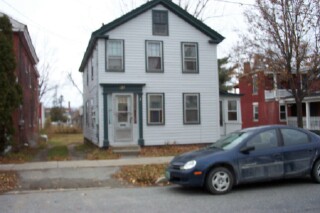

 |
127
North Winooski Avenue
Circa 1840s
By R. F. Panepinto
|
This is another wood framed, clapboard clad Greek Revival residence
with a stone foundation, left side entrance, and front facing
gable with cornice returns. The front door is flanked by sidelights
and is flanked by pilasters supporting a flat-topped entabulature.
The windows of the three bay by four bay, two and one-half story
structure are varied with those on the front façade being
one over one on the first floor, six over one on the second floor,
and a single six over six in the gable. The roof of the main structure
is wood truss covered in slate shingles with a boxed cornice.
A shed roofed addition is located on the north façade.
Originally a single-family residence owned by Franklin Wight (c.
1865, but possibly earlier), by the turn of the century it had
been converted to a rental property. 127 was one of the first
houses on the block to be converted to a rental property. This
signaled a change in the neighborhood from resident-owned middle
class to working class rental housing. At present 127 contains
two rental units. (1)
(1) Vermont Division for Historic Preservation,
Vermont Historic Sites and Structures Survey, North Winooski
Avenue (VHSSS, NWA), Montpelier, VT, Division for Historic
Preservation, n.d.





