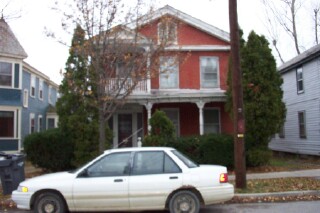

 |
123
North Winooski Avenue
Circa 1840s
By R. F. Panepinto
|
This two and one-half story, three bay wide, pedimented gable
front structure shows more detail than many of its neighbors.
Brick load bearing walls rest on a stone foundation. The front
porch with turned posts and brackets is a later addition and runs
the width of the façade. A covered one bay wide porch is
atop this porch and above the front door which is on the left
of the façade. Windows are one over one double hung sashes
symmetrically arranged. A pointed louvered panel is in the gable.
The roof system is wood truss with slate shingles. A two story
bay window, also a later addition, graces the southern façade.
Although one of the older structures in the neighborhood, little
is known of the residents until Eugene Smalley rented it. (1)
(1) Vermont Division for Historic Preservation,
Vermont Historic Sites and Structures Survey, North Winooski
Avenue (VHSSS, NWA), Montpelier, VT, Division for Historic
Preservation, n.d.





