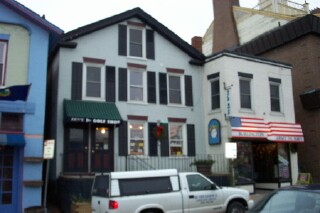

 |
c. 1840's |


 |
c. 1840's |
This three bay wide Greek Revival structure is two and one
half stories. It is of brick load bearing wall construction with
a stone foundation. The wood truss roof is covered with asphalt
shingles. One over one windows with flat arches are symmetrically
arranged on the gable front façade. The gable with cornice
returns has a full size window. The concrete block wing on the
right is a later addition. This building appears on the 1853
Presdee and Edwards map when Center Street was Caitlins Lane.
The 1869 Worley map lists the owner as L. S. Drew. (1) Today
the building has a golf pro shop and offices.