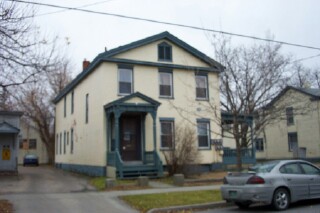

 |
116
North Winooski Avenue
Circa 1840s
By R. F. Panepinto
|
This two and one-half story, clapboard clad, ell shaped Greek
Revival structure with a pedimented gable, and boxed cornices
rests on a stone foundation. A pedimented porch with turned posts,
balusters, and a sunburst design protects the left side hall entrance.
Windows are one over one and symmetrically arranged with a blind
triangular window in the gable pediment. The cross gable, wood
truss roof is sheathed with three tab asphalt shingles. A flat-roofed
one bay by one bay porch is within the arms of the ell.
The 1853 Presdee and Edwards map identifies the owner of the house
as L.E. Smith. Mr. Smith was a local businessman who, together
with George Chase, operated a window, sash, and blind manufactory
near the waterfront. Smith's widow sold the house in 1889 to Nelson
Chamberlin, the proprietor of a dry goods store on Church Street.
Chamberlin resided here until 1917. Today the structure is divided
into apartments. (1)
(1) Vermont Division for Historic Preservation,
Vermont Historic Sites and Structures Survey, North Winooski
Avenue (VHSSS, NWA), Montpelier, VT, Division for Historic
Preservation, n.d.





