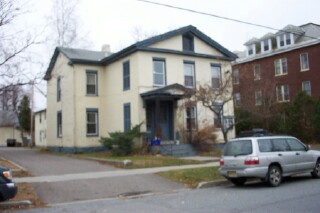

 |
108
North Winooski Avenue
Circa 1850s
By R. F. Panepinto
|
Constructed in the 1840's, this ell shaped, pedimented, three
bay wide Greek Revival structure is of brick bearing wall construction
on a stone foundation. A pedimented entrance porch with turned
posts and a sunburst design protects the left side hall entrance.
The two over two windows are symmetrically arranged and capped
by flat arch lintels. A blind pointed window is centered in the
gable pediment. The wood truss roof is covered in slate with a
boxed cornice.
The 1853 Presdee and Edwards map lists the owner of the property
as Reverend J. H. Worcester, pastor of the First Congregational
Church on South Winooski Avenue. Ownership subsequently passed
to John Herrick, a joiner, in the 1860's and Orman P. Ray, county
clerk, in the 1890's. Today the structure has been divided into
apartments. (1)
(1) Vermont Division for Historic Preservation, Vermont Historic
Sites and Structures Survey, North Winooski Avenue, Montpelier,
VT, Division for Historic Preservation, n.d.





