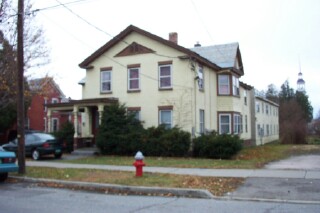

 |
103
North Winooski Avenue
Circa
1840s
By R. F. Panepinto
|
The ell shaped floor plan of 103 helps differentiate it from
other Greek Revival structures on North Winooski Avenue. The brick
bearing wall construction resting on a stone foundation supports
a wood truss roof with slate shingles. The front, gable, side
hall entrance is on the left side and is protected by a flat roofed
entrance porch with turned posts added at a later date. The front
façade of this 2 and one-half story structure is 3 bays
wide with one over one double hung sashes arranged symmetrically
with flat arched lintels. Cornice returns delineate a gable with
a triangular panel. A second entrance is located in the front
facing wall of the one bay wide ell and is protected by a flat
roofed porch with turned posts that is two bays long. A newer
addition to the rear contains a number of apartments.





