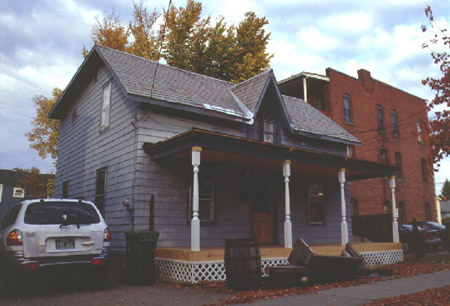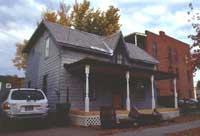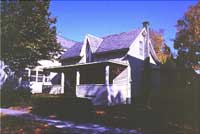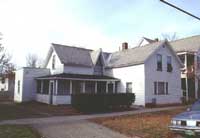

 |
|


 |
|
These locations are special in
that they are examples of only a few remaining Gothic Revival
structures in Burlington. Each has gone through varying degrees
of alteration, but retains its distinctive and steeply pitched
Gothic dormer facing the street. They are also unusual in that
they appear to be surviving buildings that once were a complete
set of four.
 Though the date of construction
of these homes is estimated by the sites and structures survey
to be around 1860,(1) they appear to have been built prior to
1853. There is ample evidence to show that the central massing
of the current three buildings is the same as shown on the 1853
Presdee & Edwards map of Burlington. The map shows that there
were four structures with footprints identical to eachother at
these locations, and that they were the only buildings on this
section of Front Street at the time. The symmetry and uniformity
with which the buildings were placed on the street suggests that
the homes may have been constructed simultaneously.(Fig. 1)
Though the date of construction
of these homes is estimated by the sites and structures survey
to be around 1860,(1) they appear to have been built prior to
1853. There is ample evidence to show that the central massing
of the current three buildings is the same as shown on the 1853
Presdee & Edwards map of Burlington. The map shows that there
were four structures with footprints identical to eachother at
these locations, and that they were the only buildings on this
section of Front Street at the time. The symmetry and uniformity
with which the buildings were placed on the street suggests that
the homes may have been constructed simultaneously.(Fig. 1)
Further evidence for a pre-1853 construction date involves the
history of Front Street itself. In 1842, well known Burlington
businessman Frederick Smith was contracted by the city of Burlington
to lay out a series of streets north of the city that included
Front Street.(2) Smith had been a key player in Burlington's Champlain
Glass Company, and conducted business with a variety of partners.
In both the 1853 Presdee & Edwards map and 1857 Walling Map,
the four structures were labeled "Smith & Landon,"
which was one of Smith's many partnerships. The neighborhood also
came to be known as "Glassville," in recognition of
the area's connections to Smith's glassworks.(3) It is interesting
also to note that Smith's own home at 58/60
Park Street has a Gothic dormer very similar to that of the
three buildings on Front Street.
Smith's role in laying out the street and the labeling of the
area on both the 1853 and 1857 maps of Burlington suggest that
the buildings were built both simultaneously and prior to 1853.
Further research on the similarities of Smith's home and the Front
Street buildings may bring to light stronger connections between
them.
 79 Front Street , though
altered significantly, is the most intact of these buildings.
Its eaves forward gable roof is interrupted by a forward facing
Gothic dormer. There is a later rear addition. The porch, though
recently renovated, may be an original attribute of the building
and contains what appears to be original fabric. An on-site inspection
while work on the porch was being completed revealed large wooden
beams similar to those framing the remainder of the house. This
fact is contradicted, however, on the 1877 Bird's Eye map of Burlington
which shows 70 Front Street as the only building of the remaining
three with a porch. Many Gothic Revival homes during this time
were constructed with a one story porch.(4)
79 Front Street , though
altered significantly, is the most intact of these buildings.
Its eaves forward gable roof is interrupted by a forward facing
Gothic dormer. There is a later rear addition. The porch, though
recently renovated, may be an original attribute of the building
and contains what appears to be original fabric. An on-site inspection
while work on the porch was being completed revealed large wooden
beams similar to those framing the remainder of the house. This
fact is contradicted, however, on the 1877 Bird's Eye map of Burlington
which shows 70 Front Street as the only building of the remaining
three with a porch. Many Gothic Revival homes during this time
were constructed with a one story porch.(4)
According to the sites and structures survey, the house was constructed
for "industrial laborers in the post-Civil War lumber boom
on the waterfront." It is clear, however, that the house
was built prior to 1853 and was connected to Frederick Smith's
laying out of Front Street and his glassworks business. The house
currently serves as a single family dwelling.
 70 Front Street is identical
in mass to 79 Front Street. Again, the eaves forward orientation
of the structure is dominated by a Gothic dormer. There is a rear
and side addition, and the porch has been altered significantly.
Little was found of the home's early inhabitants. According to
the 1869 Beers Atlas, a woman named "Mrs. G" Resided
there. Later in 1902, the building was occupied by Thaddeus B.
Robinson.
70 Front Street is identical
in mass to 79 Front Street. Again, the eaves forward orientation
of the structure is dominated by a Gothic dormer. There is a rear
and side addition, and the porch has been altered significantly.
Little was found of the home's early inhabitants. According to
the 1869 Beers Atlas, a woman named "Mrs. G" Resided
there. Later in 1902, the building was occupied by Thaddeus B.
Robinson.
 69 Front Street has been significantly altered and added
to, but the central mass with its Gothic dormer remains. Due to
the extent of these changes, the building was not included in
the Sites and Structures survey. These alterations occurred early
in the life of the building. The 1889 Sanborn Insurance map of
Burlington shows a footprint identical to the one seen in current
aerial photographs, including its large gable addition in the
front. According to the 1869 Beers Atlas, M. Courtney resided
at this address. In 1889, there were three different addresses
attributed to the building. It is currently a single family dwelling.
69 Front Street has been significantly altered and added
to, but the central mass with its Gothic dormer remains. Due to
the extent of these changes, the building was not included in
the Sites and Structures survey. These alterations occurred early
in the life of the building. The 1889 Sanborn Insurance map of
Burlington shows a footprint identical to the one seen in current
aerial photographs, including its large gable addition in the
front. According to the 1869 Beers Atlas, M. Courtney resided
at this address. In 1889, there were three different addresses
attributed to the building. It is currently a single family dwelling.
(1) Vermont Division for
Historic Preservation, Vermont Historic Sites and Structures Survey,
Front Street, (Montpelier, Vermont: Division for Historic Preservation,
1978)
(2) W.S. Rann, History of Chittenden County Vermont (Syracuse:
D. Mason & Co., 1886), 425.
(3) David Blow, Historic Guide to Burlington Neighborhoods (Burlington:
Chittenden County Historical Society, 1991), 3.
(4) Virginia and Lee McAlester, A Field Guide to American Houses,
(New York: Alfred A. Knopf, 1984), 149.
Photos: Nate Bailly
Back
to the Waterfront...