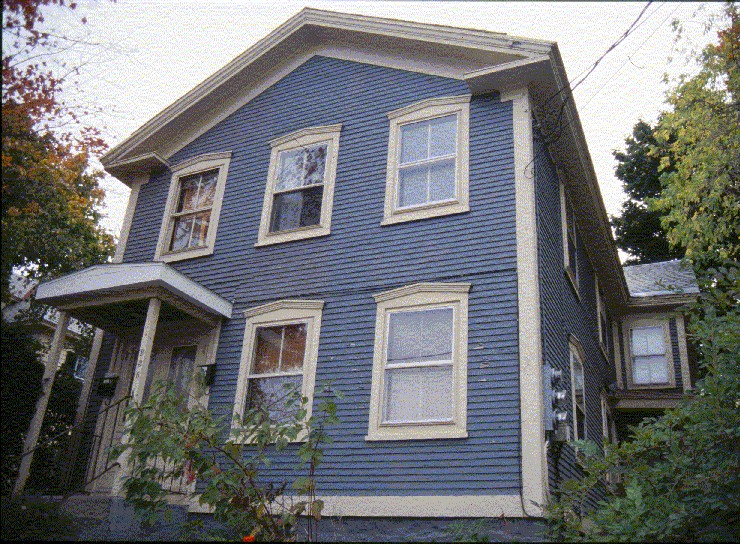


236 S. Winooski Avenue
(east side between Maple and Adams)
Lois H. Coulter
Typical of houses in this area, 236 S. Winooski Avenue was built ca 1845 in the vernacular Greek Revival style by Hiram S. White, a Burlington farmer who ran a grocery business with his sons.1 It is one of the first buildings constructed after South Winooski was sub-divided in 1841. A 2½-story 3x2 bay T plan frame house, it has a gable front orientation with molded returning box cornice. Like many of its neighbors, it has a stone foundation and slate roof. The cross gable at the back has a higher ridge gable. The original door has been replaced with double doors with rounded head windows set in plain surrounds; the light at the left side is etched with a foliate motif. The windows throughout are two over two sashes set in plain surrounds topped by peaked window heads with molded cornices. The porch supports and hood are later additions as is the two story shed attached to the cross gable at the back.
1 National Register
for Historic Places Inventory - Nomination Form, Battery, King Street Historic
District (amendment), p. 16
Return to Church Street Corridor