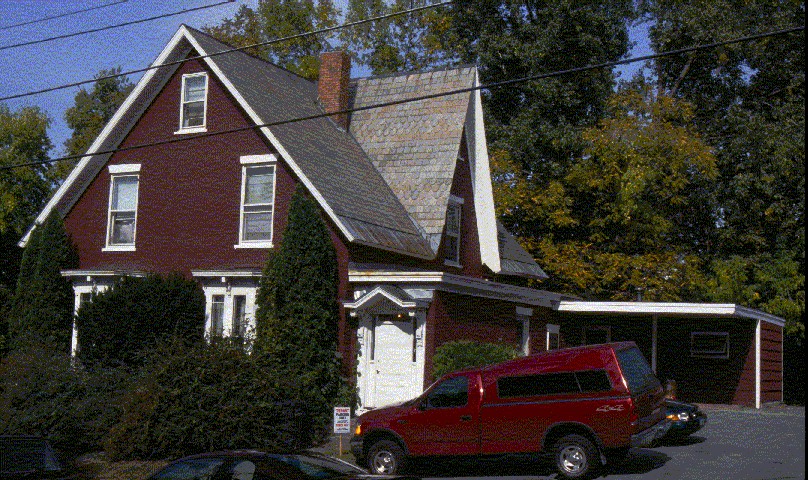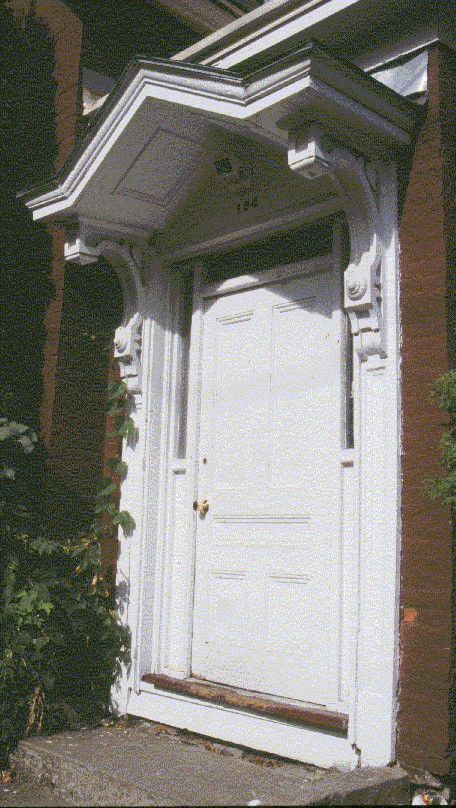


194 Maple Street
(north side between Church and S. Winooski)
Lois H. Coulter
Known locally as the Giles S. Appleton
House, it was built in the Gothic Revival style for Vermont Central Railroad
ticket agent Giles Appleton in 1853 on the edge of the ravine used as the
rail bed. Consequently the trains had right of way across the property.
When the house was built, there was an uninterrupted view of the lake to
the west from its location on the hill. Typically, the architects employed
to design the railway stations also designed houses for the railway employees
and the unusual style for this area would indicate that this was the case
with Appleton’s house.1 It is a red brick  veneered
2½ story building with a gable front and steeply pitched cross gables
and a patterned slate roof. A pair of handsome symmetrically placed bracketed
bay windows once dominated the south façade but the growth of the
bushes in front of the house all but obscure them today. The entrance to
the house has sidelights and a plain transom surmounted by a flat, relative
to the sharply angled roof, peaked and bracketed door hood. The original
main entrance was on the side, and is now enclosed in a vestibule. A later
addition was made to the original one story wing on the east side. The
plan with its one story wing containing the entrance and stairway is unusual.
The windows have been replaced with double hung sashes capped by radiating
flat arches but the pointed arched gable lights remain. The building remained
a single family dwelling until 1920 when it was turned into apartments.2
veneered
2½ story building with a gable front and steeply pitched cross gables
and a patterned slate roof. A pair of handsome symmetrically placed bracketed
bay windows once dominated the south façade but the growth of the
bushes in front of the house all but obscure them today. The entrance to
the house has sidelights and a plain transom surmounted by a flat, relative
to the sharply angled roof, peaked and bracketed door hood. The original
main entrance was on the side, and is now enclosed in a vestibule. A later
addition was made to the original one story wing on the east side. The
plan with its one story wing containing the entrance and stairway is unusual.
The windows have been replaced with double hung sashes capped by radiating
flat arches but the pointed arched gable lights remain. The building remained
a single family dwelling until 1920 when it was turned into apartments.2
1 David J. Blow, Look
Around Burlington, pp. 16-7
2 Burlington City
Directories
Return to Church Street Corridor