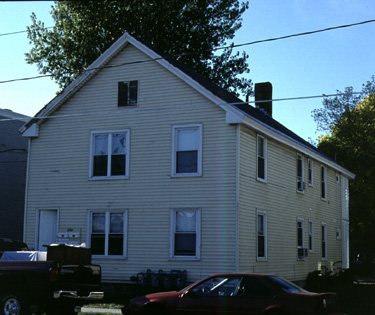

 |
|


 |
|
This is an example of a wood-framed house built to mimick the brick, Greek Revival houses of the period. The 1889 Sandborn map shows a one-story, frame addition, built off the rear of the building, and a hipped-roof, framed outbuilding to the rear. By 1900 the house addition was bumped out to the northwest, slightly. Circa 1904 the main house addition and the outbuilding had been connected with an addition. Sometime around 1932, the middle addition was brought back to the plane of the main house on its northwest side. About the same time, the rearmost addition was being used as an apartment. About 1940, the entire assemblage of rear additions was torn out, and a large addition matching the profile of original structure was built.
Lyman E. Smith is the name attributed to the property, along with 219 North Winooski, on the 1853 Presdee & Edwards map. Mr. Smith was involved in the lumber industry, and is thought to have been the original owner of this building. Issac L. Smith (brother? son? father?) owned and lived next door - see 219 North Winooski Avenue.
Joseph Gratton, who worked primarily as a carpenter, owned this house from 1879 until 1917. In the years surrounding 1890 he ran a restaurant at neighboring 211 North Winooski. His daughters Miss Clara G., Miss Carrie, Miss Georgianna, and son Frank lived here as well. At the century's turn, Joseph's son Frank took over the property. At this time at least some portion of the rear addition appears to have been used as tenement space; a dentist named George Baker was the tenant 1.
An inspection of the basement on October 22, 2001 revealed
pristine sash sawn floor boards laid over peeled bark sleeper
joists. These joists tie into a hand hewn summer beam. Type A
cut nails were found. These clues reinforce the building's suspected
vintage.
1. Burlington Directory, 1900