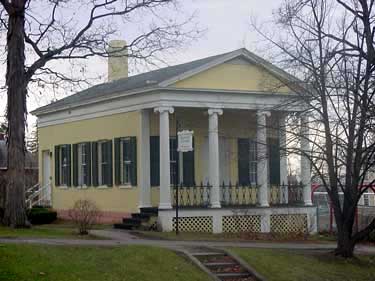

 |
|


 |
|
With its Ionic portico fronting Main Street, this is the only structure in Section #8 originally used for commercial purposes. Part of what is now known as the Winterbotham Estate, this brick structure was constructed between 1838 and 1845 to serve as the law office for Carlos Baxter, a wealthy attorney, who then owned the Winterbotham Estate (1). Originally accessed from the residence by a rear door on the eastern end of the south elevation, a matching portico on the gabled south end first appears on the 1942 Sanborn Fire Insurance Map; at what point this porch was enclosed is a matter of some dispute for the 1978 Sanborn Fire Insurance Map depicts both a north and south portico, but the 1975 National Register Nomination states that the porch had already been enclosed. The building is currently owned by Champlain College and used as a radiology classroom (2). This small structure, which has been vacant most of its life, retains much of its original interior detailing and is functionally representative of the small home-office edifices built by nineteenth century Burlington residents (3).
(1) Joseph and
Harriot Winterbotham owned the property from 1926 to 1940 (Land
Records of the Town of Burlington, Vermont, July 1, 1926, vol.
90, p. 515; Land Records of the Town of Burlington, Vermont, May
31, 1940, vol. 112, p. 717-718).
(2) Land Records of the Town of Burlington, Vermont, July 10,
1980, vol. 269, p. 339.
(3) David Blow, Historic Guide to Burlington Neighborhoods
(Burlington: Chittenden County Historical Society, 1991),
127.