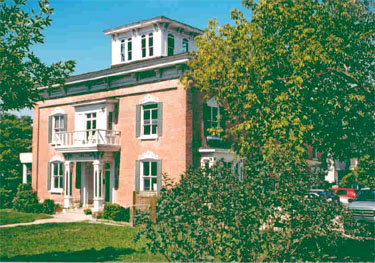

 |
404
College Street
Lyon House-Acacia
Fraternity, circa 1844
By Christian
C. Carey
|
This house was originally constructed
circa 1844 as a three by two bay Greek Revival style house and
later converted to its current Italianate appearance. The house
presents as a single rectangular volume constructed of brick.
The roof is a hipped pyramidal low pitched profile. The roof
is capped with a cupola which also has a hipped roof. Supported
at the eaves with Italianate brackets. The College Street façade
is articulated with a centered recessed entrance and portico.
The portico also supports a second story bay window with paneled
square columns. Flanking either side of the entrance are two
over two sash double hung windows that have ornamental cast iron
lintels and wood sills (2). Italianate brackets that help define
the paneled frieze support the cornice of the roof. An ell addition
was added (The exact date of construction was not documented)
and incorporates a one by four bay porch. The west façade
of the structure incorporates windows within the frieze. This
façade also has symmetrically placed two over two sash
double-hung windows. An entrance, which appears to have been
added later, is located in the southern most bay.
The house was originally constructed for Captain Dan Lyon, a Lake
Champlain steamboat commander (1). When Lyon moved from Burlington
in 1865, he sold the house to Daniel Howard who remodeled (circa
1865) the house to its current Italianate appearance. The Acacia
Fraternity came into possession of the house in 1956. This house
is in a good state of preservation and contributes its Italianate
style to the neighborhood.
1. David Blow,
Historic Guides to Burlington Neighborhoods. Burlington:
Chittenden County Historical Society, 1990.
2. Vermont Division for Historic Preservation, Vermont Historic
Sites and Structures Survey. Burlington, 1990.
3. United States National Park Service, National Register of
Historic Places Inventory Continuation Sheet (Burlington,
VT, 1970)





