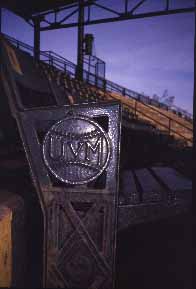
Building Description

Centennial Field, dedicated in 1904, is comprised of a baseball field, outfield wall, and grandstand. It has a natural grass field with a dirt infield and warning track. The dimensions of the field are 405 feet to straightaway center, 323 feet down the right field line, and 330 feet down the left field line. The outfield wall was built three years ago and is not historic. It stands approximately 12 feet tall and is made of plywood that has been colorfully painted with advertisements from many area businesses. Like the fence, the signs are not historic.
The grandstand was built in 1922 and is the dominant feature of Centennial Field. It is a symmetrical structure made of steel and reinforced concrete that curves around the playing field from third to first base and measures approximately 325 feet in length. It sits back from the field approximately 82 feet from the first and third baselines and 150 feet from home plate. It is elevated approximately three feet from the ground and rises 16 rows. The rise and run of each row is approximately one and one-third feet and two and a half feet, respectively. Seating capacity is approximately 4,000 individuals.
The center section of the grandstand measures approximately 140 feet and is more elaborately finished than its adjoining wings. This section is covered with a flat wooden plank and rolled asphalt roof that is slightly sloped to direct precipitation run-off away from the field. It is supported by six steel posts that rise out of the fifth row. These posts are evenly spaced approximately 38 feet apart. The seats in this section are the wooden, flip-down type that are often associated with an older ballpark such as those seen in Fenway Park in Boston, Massachusetts. The steel supporting members, wooden roof, concrete, and seats in this section are all painted dark green. There is also a wooden public address and media booth measuring approximately 30 feet by 10 feet placed in the far back and center of this section. This booth can be accessed through metal doors that have been placed at either end. It contains four window openings on its front faÁade and is also painted green. Although the grandstand generally lacks decorative embellishment, exceptions are the small steel plates that are screwed on to the sides of the rows in this section. Measuring six inches in diameter, these are in the shape and form of a baseball with the initials "UVM" placed in between the seams.
The wings that project from this section mirror each other in size and shape. They measure approximately 92 feet in length and have been left unpainted and unfinished, lacking chairs and a roof. Access is provided with the addition of a concrete step in between the rise and run of each row at the end of the wings and spectators sit on the concrete.
Attached to the grandstand are two dugouts. These are painted green and are symmetrically placed so that most of their mass is in front of the wings although part of each overlaps into the covered section. They are approximately 32 feet by 6 feet and are sunk two and a half feet into the ground. Their rolled asphalt roofs have been covered with plywood to provide additional painted advertisement space similar to the outfield fence. The interior of the dugouts contains a bat rack, helmet rack, and bench.
Recent additions to the Centennial Field include restrooms and wooden souvenir stands that have been placed under the grandstand. The area over these rooms has been left exposed, revealing the underside of the concrete rows of the stadium. The back of the grandstand also includes five openings that allow spectators access into the ballpark.