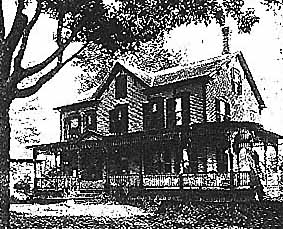
Building Description
William L. and Alice Sowles House
35 Grand Avenue, Swanton, Vermont

(Sowles House, 1899. "Residence of WH Blake" from The Vermonter, March 1899)
The William L. and Alice Sowles House, located at 35 Grand Avenue in Swanton, Vermont, is a 19th century frame residence with predominantly Queen Anne detailing. Set on a level half-acre lot with lawns and trees, it is surrounded by other large 19th century homes and is situated at the southeast corner of the Swanton Village Green, facing west toward Academy Street and the Holy Trinity Episcopal Church. Like many of its neighbors, it appears to have been built in the 1870's; its distinctive features include a Queen Anne porch, a bay window with Italianate detailing, a gabled center wall dormer, peaked window lintels, and clapboarded siding. However, these post-Civil War details cleverly disguise what is actually a much older house. The five-bay symmetry of the front facade, the moderate roof pitch, and the simple rectangular massing are the only exterior signs of the original building, which was built in the 1820's and jacked up to insert a second story in the 1840's. Though missing some of its later details, the Sowles House retains the design, setting, workmanship, feeling, and association of its 1870's heyday while hinting at a simpler past. The 1870's carriage barn to its right side is an authentic representation of this same time period, having been altered very little since its construction, but hides an 1819 barn frame within its Queen Anne walls.
Exterior:
The Sowles House is a two-and-one-half story, five-bay, eaves-front rectangular frame residence with a stone foundation. It is two bays deep on its main block with a three-bay-deep ell at the rear. This large rear ell, which includes a recently-added one-car garage, is nearly the same height as the main house and gives the building an overall L-shaped footprint. The house is set low to the ground and surrounded by ornamental shrubs and trees at the front and sides. The siding is primarily white aluminum clapboard, which covers the original wooden clapboards. The wooden clapboards do remain visible in many places, most notably on the entire front of the first floor, which is sheltered by the porch. The roof is asphalt shingles with copper flashing. All of the windows on the house are one-over-one double-hung sash (unless otherwise indicated) and topped with simple peaked lintels. The plain gables, including the gabled front wall dormer, have partial returns and boxed eaves. The woodwork and paint is generally in fair-to-poor condition, with some peeling, weathering, and moisture-related deterioration.
The symmetrical front facade, which faces west, has five bays on two floors and a gabled wall dormer at its center. An interior brick chimney rises from each end of the house at the peak of the main roof. Both chimneys have swollen bases at the roofline which grow narrower toward the top. The second-floor front windows are flanked by dark gray wooden louvered blinds. The central front door is constructed of paneled oak with glass in its upper half. The first floor is surrounded by a Queen Anne wraparound porch, which features simple scroll brackets and turned wooden support posts, valances, and balusters. A central pediment with Eastlake dentil carving is at the center of the porch above the entrance. On the right, at the southwest corner, the porch extends into a round verandah and then continues halfway along the south side of the house. The porch is painted white, is about a foot and a half above the ground, and has green skirting lattice with unusual sawtooth detailing. The front steps are red brick.
The south side of the main house block has two symmetrical bays of windows on both main floors and a smaller attic window at the center of the third half-story. The attic window sash has been replaced with a glass jalousie panel window, as has its counterpart on the opposite gable end.
The rear facade of the house has only one bay of windows. This facade is dominated by the ell, which is of similar height and scale to the main block but with a lower roof. Its present appearance dates to the 1870's with some 1980's alterations. The ell has irregularly placed windows and peaked window lintels on its two main floors. A modern garage bay, with a sliding windowed track garage door and an overhanging pediment, is set into the easternmost end of the south wall at the first-floor level. This south side of the ell has a door, a modern casement window leading onto the porch, and the garage bay on the first floor. The second floor has only one double-hung sash window. A large one-story unfinished wooden lattice porch covered in clear plastic sheeting occupies the southeast corner space between the narrow rear facade and the garage. The east side of the ell has only two windows: a small four-paned fixed garage window toward the left side of the first floor and a double-hung sash window at the center of the second floor.
On the north side of the house, the ell is flush with the side of the main block. The ell section of the north side has irregular bays of three or four double-hung sash windows on both floors. There is also one modern casement window on the first floor. The north side of the main block has the same fenestration pattern as the south side, minus the porch, and features a hexagonal bay window with Italianate wooden brackets on the first floor.
Interior:
The interior of 35 Grand Street displays characteristics of the 1820's, when the house was built; the 1840's, when the old one-story house was jacked up to create a two-story house; and the 1870's, when both the interior and exterior of the house were remodeled in an Italianate/Queen Anne style. The older layout of rooms remains for the most part intact, as the remodeling occurred mostly in the detailing. Little has been done to the interior since the 1870's, aside from cosmetic changes of wallpaper and modernizing the kitchen.
The first floor has a four-room Georgian center-hall plan, which probably dates from the 1840's and was somewhat modified during the Victorian renovations. On the left side is a front parlor and rear dining room, and on the right side is a pair of less formal parlors. The central front door opens into a moderately-sized stair hall, which may have originally extended the full depth of the house, but now is only as deep as the full staircase against the right wall. The staircase has a straight run to the second floor. Doorways open into the two front parlors, and one doorway, facing the front door, opens into the large dining room on the left rear corner. The dining room now includes the space of the old center hall, and its interior end wall is flush with the right wall of the hallway. The two parlors to the right of the center hall retain their original configurations, though the opening between them was broadened in the 1870's.
The entire first floor has consistent Queen Anne varnished woodwork,
featuring four-panel doors, bullseye corner blocks on both door and window
surrounds, chamfered corner panels in the left front parlor, and elaborate
wooden fireplace mantels and built-in cabinets in the left parlor and dining
room. All of the wall surfaces are papered, and the plaster ceilings are
painted white. Hardwood floors finished with stain and varnish are present
throughout. In the front hall, the Queen Anne wooden staircase has carved
newel posts, turned balusters, and ornamental stair ends.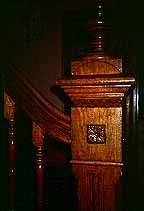
To the right of the stair hall, the twin parlors are fairly plain rooms. The fireplaces on this side of the house are absent, replaced by a modern woodstove and brick surrounds in the back corner of the front parlor. The only woodwork consists of the trim around windows and doors, and a built-in bookcase is a modern addition.
The rooms to the left of the stair hall are considerably more formal than their counterparts on the right. The left front parlor, in addition to the corner woodwork, has a fairly simple wooden Queen Anne mantel and fireplace surround with Eastlake grooved detail, side brackets, and a center ribbon motif. A bay window at the end of the room provides a great deal of light.
The dining room, behind the parlor, is even more ornate in its detail.
The woodwork is darker, and the cabinetry work is superb. The fireplace
has a simple rounded mantel shelf and a paneled overmantel with a mirror.
The fireplace itself is built of molded brick and terra cotta; it has rounded
side piers to support the mantel, an arched opening with zigzag trim, and
a row of egg-and-dart trim beneath the mantel shelf. The interior end wall
contains a double set of built-in china cabinets with leaded glass upper
doors and solid lower ones. The hardwood floor has alternating darker and
lighter floorboards, giving it a striped appearance. The ceiling has a grid
of narrow wooden strips laid in rectangles against its white plaster.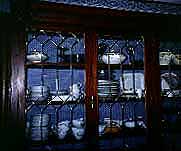
Behind the dining room extends the kitchen ell, which has been modernized. Four-panel doors and bullseye woodwork are present, but have been refinished and in a few cases replicated for consistency. A powder room has been added, and the original configuration of the room is difficult to determine. A modern cutout in the wall between kitchen and dining room contains shelves for curios. The door to the basement and a small enclosure to the rear, which was probably a butler's pantry, are the only areas that appear unaltered since the 1870's. Beyond the kitchen and pantry are two doors, one leading to the back stairs and another with a frosted glass panel leading to a garage. The garage appears to have been a shed at one time.
 On the second floor, the house's older bones reveal themselves
in simpler woodwork and prominent projecting corner beams in the four bedrooms
opening from the center hall. It is probable that this floor of the house
was once the first floor, and was simply jacked up to add a new first floor
beneath it, creating the present two-and-one-half story house. Corner beams
are absent on the first floor, suggesting that it may have 1840's balloon
framing. Though dark Victorian four-panel doors have been added throughout
the second floor, the rest of the woodwork is simple and painted white and
the first-floor detailing is conspicuously absent. As on the first floor,
the ceilings are plaster, the walls are papered, and the floors are hardwood.
However, in most places the floors have much wider boards than their counterparts
downstairs. The random-width floorboards in the left front bedroom are only
lightly finished, without the rich glossiness of the downstairs floors.
The floor in the center hallway has narrow Victorian floorboards directly
in front of the stairs, and wider ones elsewhere, suggesting that the stairs
may have been reconfigured at the time of remodeling in the 1870's.
On the second floor, the house's older bones reveal themselves
in simpler woodwork and prominent projecting corner beams in the four bedrooms
opening from the center hall. It is probable that this floor of the house
was once the first floor, and was simply jacked up to add a new first floor
beneath it, creating the present two-and-one-half story house. Corner beams
are absent on the first floor, suggesting that it may have 1840's balloon
framing. Though dark Victorian four-panel doors have been added throughout
the second floor, the rest of the woodwork is simple and painted white and
the first-floor detailing is conspicuously absent. As on the first floor,
the ceilings are plaster, the walls are papered, and the floors are hardwood.
However, in most places the floors have much wider boards than their counterparts
downstairs. The random-width floorboards in the left front bedroom are only
lightly finished, without the rich glossiness of the downstairs floors.
The floor in the center hallway has narrow Victorian floorboards directly
in front of the stairs, and wider ones elsewhere, suggesting that the stairs
may have been reconfigured at the time of remodeling in the 1870's.
The center hallway is open to the front and has a front window, but the rear of the hallway has been enclosed as a bathroom. This enclosure may have been original. A slightly elevated doorway between the two left bedrooms opens to a narrow attic stairway. The corresponding space between the two right bedrooms is occupied by a connecting closet/passageway.
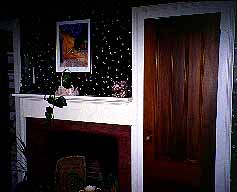 The front left bedroom, which retains the most original detail
of all the upstairs rooms, features an early 19th century brick fireplace
with no mantel shelf and simple painted wooden surrounds. The fireplace
is flanked by two narrow closets with Victorian four-panel doors, but the
irregular painted interior paneling looks older, suggesting that there were
originally closets there before the remodeling. Similar closets appear in
all three of the other bedrooms in the same location. However, any fireplaces
that may have existed in the other three bedrooms have been covered over
and no trace of their existence can be seen.
The front left bedroom, which retains the most original detail
of all the upstairs rooms, features an early 19th century brick fireplace
with no mantel shelf and simple painted wooden surrounds. The fireplace
is flanked by two narrow closets with Victorian four-panel doors, but the
irregular painted interior paneling looks older, suggesting that there were
originally closets there before the remodeling. Similar closets appear in
all three of the other bedrooms in the same location. However, any fireplaces
that may have existed in the other three bedrooms have been covered over
and no trace of their existence can be seen.
The second floor of the ell is accessed through the bathroom, and consists of a long hallway that leads to narrow, curving back stairs to the kitchen/pantry, one large bedroom with minimal Queen Anne detail and simple painted woodwork, and an unfinished room at the end of the hall. The door to the unfinished room is a six-panel painted door which appears very old and may have been recycled from elsewhere in the house during remodeling. It appears that this outer end of the ell was constructed over the existing kitchen ell in the 1870's when the house was remodeled. Both the unfinished room and the shed/garage area below it are unheated and were probably intended as storage space.
Within the unfinished room, access can be gained to a small attic space above the second floor bedroom. This space contains a chimney stack, once used by the kitchen, which has been capped below the present roof level. The old roof can be seen where the ell attic meets the main house. Both the room and the attic space reveal balloon-framed construction dating from the 1870's, but with use of some older recycled structural members as bracing.
The third-floor attic is one long room, punctuated by two narrow chimney stacks, each of which is situated a few feet from either end. The stack at the south end of the attic swells out at the top. Except for the narrow stairwell, which is finished in tongue-and-groove boards of uncertain date, the entire attic is unfinished and the heavy beams, vertical saw marks, notched and pegged timbers, and nails of Type A and B vintage can be easily seen. A young tree with bark still attached was used as a rafter and remains in fine condition. A small hole through a knee wall provides visual access to the windowless front wall dormer.
The house has two cellars: a small, shallow stone one beneath the kitchen ell, which has a concrete floor, and a larger, deeper brick one with two different floor levels beneath the main block of the house. A crudely-dug brick-lined passageway connects the two, and access to them is through the small cellar only. The small cellar has a movable tongue-and-groove Victorian storage cupboard under the stairs. The larger cellar contains the foundations of the two chimney stacks and some vertically sawn floor supports.
Carriage Barn, exterior c. 1870's, interior frame c. 1819.
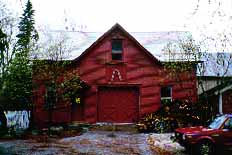
A driveway on the south side of the house leads to an eaves-front one and one-half story carriage barn. The barn has three bays and a gabled central wall dormer, which echoes the form of the main house, and a multicolored slate roof, which is in good condition. All of the windows are double-hung one-over-one sash unless otherwise noted. The barn is sided with clapboards and painted a uniform dark red, except for its south facade, which retains a very old coat of white paint and stands within a few feet of a neighboring garage. The barn is set at a slight angle and faces northwest toward the southeast corner of the main house. Aside from a newer front door and pediment, the exterior remains today as an intact 1870's counterpart to the updated main house.
On the front left-hand corner, the narrow clapboards have been removed to reveal the flat, wide, horizontal boarding beneath them, and then painted over with red paint like the rest of the facade. The wall dormer features a double-hung, one-over one wooden sash window, which has a square wooden loft door with X-shaped framing immediately beneath it. On the ground floor at the center, large double barn doors, each with two panels of X-shaped framing, dominate the facade. To the left of the barn doors is a double-hung window and a windowed wooden door with a pedimented overhang. To the right of the barn doors is a single matching double-hung window, centered between the doors and the end of the building.
The south facade has no openings, and the rear facade has one double-hung window towards the southern end of the building, and one small, high, fixed single-pane window towards the northern end. The north facade has two horizontal bands of large single-pane fixed-sash windows on the first floor, with three windows in the easternmost band and two in the westernmost band. Above the windows, at the center of the second floor, is a second square sliding hayloft door with X-shaped framing.
The interior of the barn, as with the house, reveals a dual identity. Its Queen Anne balloon-framed exterior encapsulates an earlier 1819 three-bay English barn with a steeper gable pitch, a king-post support system, and hand-hewn and vertically-sawn beams. The floors are unfinished wood planks, and the walls are primarily studs against horizontal boarding. Some areas of its interior suffer from brown rot and animal damage, but the most significant details are in excellent condition.
The first floor has three rooms. The large main room, which makes up the right two-thirds of the space, is unfinished and served by a sliding exterior barn door at the front, a sliding interior door on the north wall leading to the back room of the barn, and two double-hung sash windows. It is completely unfinished.
The two smaller rooms at the left are accessed via a windowed panel door, which leads into the front room, which is half the size of the back room. All of the doors and window frames are painted white. The front room features a double-hung sash window next to the front door, old wooden storage cabinets along its north wall, a deteriorating wooden staircase to the loft, and a cross-braced hinged batten door to the back room.
The back room contains a long workbench along its north wall, lighted by five large fixed one-pane windows, and a small high one-pane fixed window along the east wall at the back. On the south wall is the sliding interior door to the main room of the barn. Wall and floor ghosts indicate that this room was once partitioned into at least two stalls. The post-and-beam construction is revealed by exposed vertical corner and support posts. The walls and ceilings of both rooms are finished with squares of textured wallboard painted white; the surfaces of the walls and doors in the front room are heavily scratched by cats or other animals.
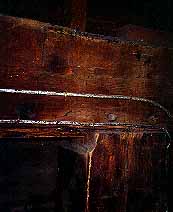 The structural members of both the old and the newer barn
are most evident in the full upstairs loft, which is unfinished. An inner
post-and-beam frame with hand-hewn and pegged beams, vertically-sawn rafters,
and a steeper gable pitch has been encapsulated within a shallower balloon-framed
roof gable with knee walls and a front wall dormer. The tie beams of the
old barn are nearly two feet thick, and the loft floor sits a foot beneath
them, making them waist-height. Recycled structural members were used as
bracing on the exterior end walls in the same manner that they were used
in the unfinished room of the main house. An old chicken roost is nailed
to the north wall and one window and two square hayloft doors provide the
only access to the outside. One door is located directly below the small
double-hung sash window in the wall dormer at the front, and the other is
at the center of the north wall, directly below the chicken roost. The front
door has a small ramp sloping toward the exterior to facilitate the dropping
of hay from the loft to the ground level.
The structural members of both the old and the newer barn
are most evident in the full upstairs loft, which is unfinished. An inner
post-and-beam frame with hand-hewn and pegged beams, vertically-sawn rafters,
and a steeper gable pitch has been encapsulated within a shallower balloon-framed
roof gable with knee walls and a front wall dormer. The tie beams of the
old barn are nearly two feet thick, and the loft floor sits a foot beneath
them, making them waist-height. Recycled structural members were used as
bracing on the exterior end walls in the same manner that they were used
in the unfinished room of the main house. An old chicken roost is nailed
to the north wall and one window and two square hayloft doors provide the
only access to the outside. One door is located directly below the small
double-hung sash window in the wall dormer at the front, and the other is
at the center of the north wall, directly below the chicken roost. The front
door has a small ramp sloping toward the exterior to facilitate the dropping
of hay from the loft to the ground level.