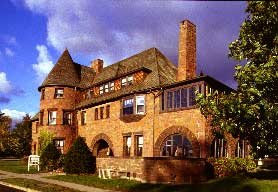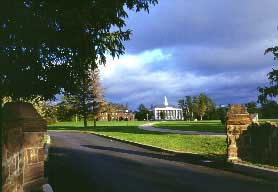

|
|
|
|
|
|
|
|
|
|
| Page design and photo credits: Prof. Thomas Visser, UVM Historic Preservation Program, 1999. |
 Redstone Hall
Redstone Hall
Redstone Hall was designed as a residence for Andrew A. Buell, a successful lumber merchant, by Herbert C. Burdett of the Buffalo, NY, architectural firm of Marling and Burdett.
The Richardsonian Romanesque style Redstone Hall is rectangular in plan with a large central tower on its front (west) facade. The 2-story structure's random-coursed, rock-faced ashlar walls are constructed of redstone blocks originally pointed with a matching tinted mortar and finished with black mortar with incised red lines. The redstone walls are battered from the granite foundation up to the first floor sill line and rise up to a steeply-pitched, wood-shingled hip roof that has slightly flared eaves with exposed rafter tails and is broken up by dormers on three slopes and three high, narrow, asymmetrically placed chimneys.
The building's front elevation is dominated by the round central tower with a conical cap whose copper peak rises above the main roof's ridgeline. The main entrance, to the tower's right, is recessed behind a large, round arch with blackened redstone voussoirs and a tooled soffit. The two-panel, single-light, oak doorway is bordered by large, single-paned sidelights and set in a wall composed of small blocks of regularly coursed stones. On the second floor to the right of the entrance is an oriel window with a central eight-over-two window and two, four-over-one windows.
 The Buell family occupied the house and
the surrounding sixty-six acre estate from the time of its completion
in 1889 until its sale to the University of Vermont in July of
1921. Upon acquisition of the property, the University engaged
Louis Sheldon Newton of Hartford, Vermont, to draw up plans for
the conversion of the house and the stable (Robinson Hall) into
women's dormitories.
The Buell family occupied the house and
the surrounding sixty-six acre estate from the time of its completion
in 1889 until its sale to the University of Vermont in July of
1921. Upon acquisition of the property, the University engaged
Louis Sheldon Newton of Hartford, Vermont, to draw up plans for
the conversion of the house and the stable (Robinson Hall) into
women's dormitories.
Newton's alterations to Redstone Hall completed by the spring of 1923 included the addition of the second floor sleeping porch above the original loggia on the house's south side, shed-roofed dormers on the southern half of the front and rear roof slopes, and two dormers on the rear tower's roof. The alterations to the interior included the addition of one single and ten double occupancy rooms to the attic story, a large toilet room in the north side of the second floor where the servant's hall had been, two triple occupancy rooms on the northwest corner of the first floor where the kitchen had been, and a large bathroom and laundry in the basement.
No other large-scale alterations to the structure occurred until 1974, when Burlington architect Colin P. Lindberg was hired to design a fire egress and to partition some of the rooms. At the same time, the building's exterior walls were patched and repointed and the roof's asphalt shingles were replaced with red cedar shingles which more closely approximate its original treatment, though the rows of sawtooth shingles along the eaves line were omitted.
Although the interior of the building has been significantly altered for its continued use as a women's dormitory after the University purchased the Buell Estate in 1921, portions of the first and second floor retain many of their original features. The building's large, front entrance hall is paneled in oak with elaborately carved oak benches on either side of the main entrance. This impressive space also features a flat-arched brick fireplace opening, crowned by a stone lintel, a large oak staircase, and exposed oak beams supporting the plaster ceiling. The U-shaped dining room in the front tower is similarly finished with oak paneling, exposed ceiling beams, and a fireplace in its east wall. On the second floor, the southwest corner bedroom still retains its original oak paneled fireplace with green tiles.
(Excerpted from Redstone Historic District National Register Nomination by Prof. Thomas Visser and Reid Larson, graduate student, UVM Historic Preservation Program)