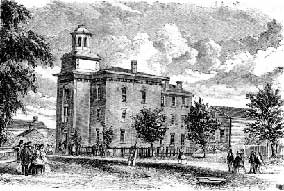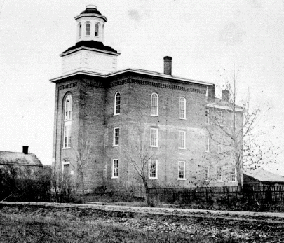

|
|
|
|
|
|
|
|
|
|
History of Pomeroy Hall (3)
Sufficient funds were raised, and work began on enlarging the Medical College building in the summer of 1858. The gable roof of the original structure was removed and replaced by a third story with arched windows and a slightly pitched, hipped roof.
 A three story square stair tower with
a two story arched window was built onto the front of the building.
The tower was 71 feet tall and topped by a octagonal cupola set
on a square base. The cupola, which was later removed, had round
arched windows, a domed roof capped by a small circular balustrade.
Its base was decorated with corner quoins. A three story gable
roofed brick ell was added to the rear. The work was considered
to be a handsome improvement to the south end of the College
Green.
A three story square stair tower with
a two story arched window was built onto the front of the building.
The tower was 71 feet tall and topped by a octagonal cupola set
on a square base. The cupola, which was later removed, had round
arched windows, a domed roof capped by a small circular balustrade.
Its base was decorated with corner quoins. A three story gable
roofed brick ell was added to the rear. The work was considered
to be a handsome improvement to the south end of the College
Green.
The additions more than doubled the size of the Medical College building making it one of the finest medical teaching facilities in northern New England. The new third story contained a large amphitheater with 17 foot high ceilings with a dumb waiter connecting it to the museum below. The amphitheater had tall arched windows located above the first and second story window openings, and a large skylight. Connected to the amphitheater was a dissecting room and two offices for medical faculty, located in on the third floor of the new addition.18
 |
The interiors of the first and second stories of the 1829 building were remodeled when the rear ell and third story were added. The first story of the main block was remodeled into a large lecture room with 125 to 150 seats, with a ventilating system to exhaust noxious fumes produced by demonstrations.19 The first story of the new addition contained a laboratory with scientific apparatus for experiments on the west side and storage rooms and a room for use by the lecturers on the east side. On the second story the anatomical museum was expanded so that it occupied the entire floor of the main building. The medical library, faculty room, and private laboratory for the chemistry professor were located on the second floor of the new addition. Other improvements to the building included a concrete floor poured in the basement, and furnaces for the use of the chemistry professor. Plumbing was installed in the building through which water was pumped from a cistern in the basement filled by water collected from the roof.20 The total cost of the additions and renovations was approximately $4,000. 21
The building was described as follows in a September 29, 1858, article in The Burlington Free Press:
The old building, a substantial two story structure of brick, was dismantled to the bare walls. Another Story has been added to it, and a spacious addition also of three stories, built on to the rear, more than doubles the capacity of the building. A square tower has also been added in the front, which contains the main stair cases, and which is surmounted by a cupola, the top of which is 71 feet above the ground. Arched and groined windows in front add to the appearance of the exterior, and without making any great architectural pretensions, the building will be an ornament to the south end of College Green.
The interior of the building, however, is the main thing. The plans for the arrangement and fittings of the various apartments have not been decided on without careful study, and comparison with other buildings used for similar purposes, and the result is a structure combining many late improvements, and admirably adapted to its use. We will briefly describe its principle features, commencing at the bottom and with the large cellar. This has been provided with a floor of cement, and will contain furnaces for the use of the Professor of Chemistry, and also a large tank, to be supplied with water from the roof, from which, by a force pump, water will be carried to all parts of the building.
Above, on the first floor, is the Lecture-room of the Professors of Chemistry and Physiology. It is a large, well lighted apartment, occupying the whole floor of the main building. Cushioned seats for the students. a large table, having suitable conveniences for chemical experiments, black-boards for illustrations, and a small glass apartment, properly ventilated, in which the manufacture of noxious gases etc., may be conducted without annoyances to the audience- form the furniture of this room.
Out of the Lecture-room on the west side, opens the Laboratory, furnished with the necessary array of furnaces, stills, sand-baths, and other apparatus, in keeping with the modern advance of the Science. Among the peculiar conveniences of the Laboratory are sets of drawers and shelves, which occupy two sides of the room, and are divided into compartments one of which will be appropriated to the use of each student, for the safe keeping of his reagents etc., for his own experiments. On the east side the retiring room for the lectures and store-rooms fill the remaining space of this floor.
The Anatomical Museum occupies the whole of the second floor of the main building. It is a light and spacious apartment , which will afford abundant space for the rapidly increasing collection of specimens of healthy and morbid anatomy. The Library and Facility Room, which are very pleasant and suitable apartments, and the private laboratory of the Professor of Chemistry, are also on this floor.
The third floor is occupied by the anatomical and the dissecting rooms. The first is a large lofty room, about seventeen feet high, lighted by a large skylight. A sliding cupboard communicates with the museum below, for the conveying of specimens between rooms. On one side of the theatre is the common dissecting room of the students, extending across the building and well lighted with side windows. The private rooms of the professor of Surgery and of the professor of Anatomy, (the latter lighted by a skylight as well as by side windows,) open out of the theatre, as does also the apartment appropriated to the use of the professors of Surgery and Physiology and Pathology, the eastern windows of which give fine light for microscopical examinations which will be conducted here, and for which, we may remark by the way, the institution, possessing as it does six superior compound microscopes, affords uncommon advantages. All the private rooms are conveniently accessible from the rear by private stair cases and entries.