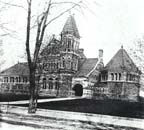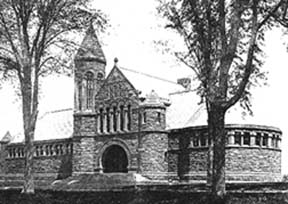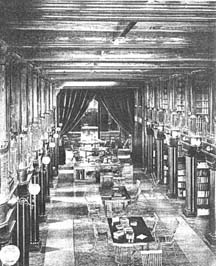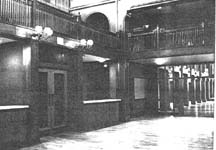

|
|
|
|
|
|
|
|
|
|
|
The History of The Billings Library UVM Historic Preservation Program |
 |
Designed by Henry Hobson Richardson and dedicated in 1885, the Billings Library (now Billings Student Center) is the architectural gem of the University of Vermont campus, and provides a strong anchor for the University Green district, listed on the National Register of Historic Places.
Frederick Billings, a native Vermonter, was the President of the Northern Pacific Railroad, and lent his name not only to a landmark library, but to the largest town in Montana - a city planned by his railroad company. In 1882, the recently retired Billings acquired, for the University of Vermont, the personal library of George Perkins Marsh. Marsh was also a native of Vermont, and attained fame as a congressman, a diplomat, and a conservationist. His 12,000 volumes required a suitable home at the University, and Billings decided to donate funds to build UVM a new library. When architects were originally interviewed for the project, Billings was unimpressed. "... I cannot understand how a man with the reputation of ... Richardson could shoot so wide of the mark."(1) None of the other architects interviewed were any more appealing, however. Billings was looking for a design like that of the Woburn Public Library in Woburn MA and once he discovered that Richardson was the architect of the Woburn library, the job was his. Woburn was Richardson's first library design, and the final form of the Billings Library is quite similar to it. Writing to UVM President Buckham, Billings suggested, "If we change that 'pepper-box' which he has in front into a clock-tower ... we will get about what you and I are thinking of."(2) Though the "pepper-box" stayed, Richardson altered his proposed plans for Billings to more closely match the three-part articulation of Woburn's elevation, but Billings also benefits from the clarity and simplicity Richardson perfected at the Crane Memorial Library at Quincy, MA. At Woburn the multiple elements are "the flamboyant extremities of a loose-joined pile, [at Billings] they became the focal features of a compact composition of balanced vertical and horizontal shapes."(3)
 |
 |
| Woburn Public Library, Woburn MA | Crane Memorial Library, Quincy MA |
 The
exterior form of the Billings Library is a clear expression of
the interior plan. Facing west, the main façade of the
library is on what is now University Place (formerly College
Row), at the top of the University Green. The focus of the front
elevation is a large front-gabled pavilion, flanked by towers,
and containing an enormous Syrian arch to mark the entrance and
enclose a small porch. Above the archway is a grouping of five
arched-top windows in a wide-vousoirred arcade, with three narrow
lancet windows above them. A small round seal is set into the
peak of the gable to top off the composition. The octagonal tower
to the north rises above the mass of the building, and contains
an open belfry. The southern tower is circular, and much shorter.
To the north of the projecting central pavilion stretches a long
low wing, with a hipped roof and squat towers at the corners.
A band of windows stretches the length of the wing, tucked up
against the cornice. The horizontal created by the window band
continues as a heavy belt course across the entrance pavilion,
and as more windows encircling the many-sided polygonal room
to the south known as the "apse". Unlike Richardson's
other libraries, Billings Longmeadow sandstone is strongly monochromatic,
and there is little applied ornament, with the major exception
being the inlaid stonework above the entrance arch.
The
exterior form of the Billings Library is a clear expression of
the interior plan. Facing west, the main façade of the
library is on what is now University Place (formerly College
Row), at the top of the University Green. The focus of the front
elevation is a large front-gabled pavilion, flanked by towers,
and containing an enormous Syrian arch to mark the entrance and
enclose a small porch. Above the archway is a grouping of five
arched-top windows in a wide-vousoirred arcade, with three narrow
lancet windows above them. A small round seal is set into the
peak of the gable to top off the composition. The octagonal tower
to the north rises above the mass of the building, and contains
an open belfry. The southern tower is circular, and much shorter.
To the north of the projecting central pavilion stretches a long
low wing, with a hipped roof and squat towers at the corners.
A band of windows stretches the length of the wing, tucked up
against the cornice. The horizontal created by the window band
continues as a heavy belt course across the entrance pavilion,
and as more windows encircling the many-sided polygonal room
to the south known as the "apse". Unlike Richardson's
other libraries, Billings Longmeadow sandstone is strongly monochromatic,
and there is little applied ornament, with the major exception
being the inlaid stonework above the entrance arch.
In the library's original configuration,
the interior was also divided into three major parts. The entrance
led directly into the Reading Room, dominated by the enormous
medieval-style oak fireplace, which included a large portrait
of Billings himself, by Vermont artist Thomas Waterman Wood.
To the right, behind a full-height archway was the apse, with
a full balcony and two stories of alcoved shelving for the Marsh
Collection. The room was a full two stories and featured a wonderful
open-timber ceiling, complete with hammerbeam trusses with rich
foliate carving at the end of the hammerbeams. To the left of
the Reading Room, the long book storage wing also featured an
open-timber ceiling, but flat, and with little carving. The shelving
was a series of two-story, three-sided alcoves, very similar
in design to the shelving at Richardson's Converse Memorial Library
in Malden MA, which was being designed at roughly the same time.  In
general, the ornamentation of Billings Library was less than
Richardson's usual amount, as a budgetary concern. A stone arch
leading to the apse was changed to wood and plaster, and the
grand fireplace was of oak, not stone, as originally intended.
Frederick Billings planned to donate $75,000 for the building,
and even despite ornamental cut-backs, the final cost was over
$150,000.(4)
The Billings Library was completed, opened, and dedicated in
1885, just one year before the premature death of its architect
in 1886.
In
general, the ornamentation of Billings Library was less than
Richardson's usual amount, as a budgetary concern. A stone arch
leading to the apse was changed to wood and plaster, and the
grand fireplace was of oak, not stone, as originally intended.
Frederick Billings planned to donate $75,000 for the building,
and even despite ornamental cut-backs, the final cost was over
$150,000.(4)
The Billings Library was completed, opened, and dedicated in
1885, just one year before the premature death of its architect
in 1886.
Almost immediately, changes were planned. Billings felt that the Marsh Collection warranted a more separate space that could be closed off, and he also wanted to lengthen the book wing, for a grander vista down the library's axis. Even before the dedication of the library at Commencement in 1885, Billings suggested that President Buckham "talk up with Richardson what sort of an effect could he could produce with an addition of say 30 ft..."(5) Upon Richardson's death, the University hired his successor firm, Shepley, Rutan and Coolidge to perform the desired alterations. The Marsh Room was added on to the east of the Reading Room. Access was through a pair of doors, one to each side of the grand fireplace. A second fireplace was added, to the rear of the Reading Room fireplace, this time of stone, and the details of the room were thoroughly Richardsonian, combining Byzantine and Colonial motifs. The book room was sensitively lengthened by adding a hipped roof over the extension, to minimize the effect on the exterior silhouette.
Even with the opening up of the former Marsh Room, the Billings Library was quickly becoming obsolete. By the 1880's many university libraries were building structural stack wings and providing separate spaces for services like research, reference and periodicals.(6) By 1908, editorial comments in the University newspaper, the Cynic, were criticizing the functionality of the Billings Library, but the building would continue to serve as the campus' main library for over fifty years.(7) By the late 1950's the situation was growing almost unmanageable, and change was needed. In 1950, circulation was 26,883 volumes per year, but that number had grown to 37,785 by 1957. Reference help requests shot from 2,047 in 1950 to 12,883 in 1957.(8) Accordingly, plans were underway in 1957 to construct a four-story addition to the rear of the Billings Library. According to an article in the UVM alumni magazine, the addition would not rise above Billings present silhouette, with the two lower stories set into the hill. Shepley, Rutan and Coolidge's Marsh Room would be demolished. The new space was planned to include 300% more shelf space, 825 new seats for study, and would have added 60,000 square feet of floor space, including a lecture hall, expanded staff services, and elevators. The plans also indicated that because of a lack of skilled masons in the Burlington area, the addition would be executed in brick, with sandstone used as trim only.
However, instead of this mammoth
addition, the University of Vermont opened the Gus W. Bailey
Library in 1961, which took over all library services at the
University, and no addition was made to Billings. In 1962, however,
the Billings Library underwent an extensive interior renovation,
as designed by the local firm of Barr, Linde and Hubbard. The
building reopened later that year as the Billings Center, a student
center with offices for student organizations, space for University
media (like the Cynic and the yearbook), numerous lounges
and a snack shop in the basement. A permanent vestibule replaced
a temporary structure built in front of the door every winter
to cut down on heat loss and drafts.(9)
The historically sensitive renovation had negligible effect on
the exterior, and returned Billings's original gaslights to use,
now rewired for electricity.(10)
The Billings Library was criticized as a library, and the Billings was not a unanimous success either. In a letter to University President Rowell, the Billings Center Governing Board complained that, as a modern student center, Billings was woefully inadequate. They requested at a minimum: a 1500 seat theatre, increased office space, multiple lounge and conference areas, a "magazine and smoke shop", a ten-lane bowling alley and more.(11) While University of Vermont students are still waiting for a campus bowling alley, the Billings Center was greatly expanded in 1984 as part of the Billings-Ira Allen Student Center.
Appropriately, the expansion was designed by the Boston firm of Shepley, Bullfinch, Richardson and Abbott, formerly Shepley, Rutan and Coolidge -- H. H. Richardson's successor firm. Completed and dedicated in 1985, the new construction included interior and exterior changes. Billings was joined to the Ira Allen Chapel by means of an underground corridor lined with offices, and a new lecture hall was built just northeast of the chapel. The snack shop in the basement of Billings was also transformed into a full service dining hall, including a large addition to the rear of the building at the basement level.
While the changes involved with
the conversion of the Billings Center to the Billings-Ira Allen
Student Center have clearly affected the historic integrity of
both buildings, the effect is not tremendously negative. The
additions are low-profile, are clearly differentiated from the
historic structures, and remain subsidiary and respectful, and
certainly seem less intrusive than the addition proposed in 1957.
As University President Coor explained, "the genius of the
design is its ability to unite an overused building [Billings]
with an underused one [Ira Allen], spread the traffic evenly
between them, and not mar the architectural or historic integrity
of either."(12)
Frederick Billings generous gift
to the University of Vermont has been a central part of campus
life since its opening in 1885, and despite the University's
growth over the intervening century, the fact that it has remained
so close to its original appearance is a testament to the strength
and power of its architecture.
Notes
1. As quoted in Richard H. Janson, "Mr. Billings' Richardson Library", Vermont Alumni Magazine 43, no. 4 (May 1963), 9.
2. As quoted in Janson, "Mr. Billings", 9.
3. Janson, "Mr. Billings", 9.
4. Janson, "Mr. Billings", 8.
5. Richard H. Janson, The Billings Library, Unpublished manuscript, courtesy of University of Vermont Special Collections, 2.
6. David Kaser, The Evolution of the American Academic Library Building,(Lanham, MD: Scarecrow Press, 1997), 30-34.
7. Janson, "Mr. Billings", 10.
8. "Heart of the University", Vermont Alumni Magazine 38, no. 2 (October 1957), 6.
9. University of Vermont Public Relations Office, News Release, September 24, 1962, courtesy of University of Vermont Archives, 2.
10. "Billings Library Taking Shape As Student Center", Burlington Free Press, April 5, 1962, 17.
11. The Billings Center Governing Board, Letter to Lyman S. Rowell, April 9,1968, courtesy of University of Vermont Archives.
12. As quoted in Laurel Ginter, "Building Billings", Vermont, (Winter 1984), 6.
This page was excerpted from a paper prepared by graduate student David Provost for HP 395, Researching Historic Structures and Sites, Prof. Thomas Visser, instructor, December 2, 1999.