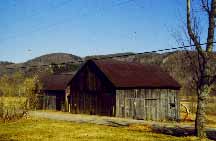
George Kennedy, Esq. noted, circa 1860, that the town of Bolton, in which the Preston-Lafreniere farm is located, is, "all unnoted for distinguished institutions of human invention, has nevertheless so fine a mountain landscape, it becomes self-evident in a physical point of view, Vermont could not have been finished without Bolton." Despite cultural differences of perceptions in beauty and human convention between the 19th Century and the late 20th Century, Mr. Kennedy could be not more close and yet further from the truth about Bolton, Vermont. Granted, Bolton and the Preston-Lafreniere Farm are located at the foot of one of Vermont's noted scenic mountain peaks, Camel's Hump, along which runs one of America's oldest maintained forest trails, the Long Trail. The picturesque setting of the Preston-Lafreniere Farm on the banks of the Winooski River cast in morning shadow by Camel's Hump Peak, is a pleasurable scene rich in the natural beauty of the sublime. Nevertheless, Mr. Kennedy is far from understanding the industrious soul of a Preston farmers who for generations successfully maintained a prosperous existence through their own human invention to till the soil, cut lumber, herd sheep, and milk their dairy cattle. It is this human invention registered in their agricultural exploits etched within the mortise and tenons of the two English Style Barns which speaks of distinction.

The exact date and order of construction of the English style barns is circumspect. Physical and archival evidence yields muddled information; when a barn is mentioned it is unclear which barn is being discussed. While the West Barn is more irregular in its construction than the East Barn, they are of the same barn type from the same era. Based on existing information, two legitimate theories can be drawn. To maximize exposure to sunlight, most barns were built on a east/west orientation where the barn door opened to the south. Since the West Barn was built according to this principle, it seems plausible that it was the original barn for the Preston Farm. As the farm grew and more space was needed for grain and hay storage, the building of the East barn on an axis perpendicular to the other seems logical in the creation of a well-defined barnyard.
The location of the Preston log cabin helps to formulate another theory about the construction of the barn. It could be possible that the log cabin was situated where the West Barn is now located. Thus, building the East Barn perpendicular to the cabin was advantageous in that it was close enough for ease of access, yet far enough away to create a barnyard defined by two structures. As the farm prospered with the building of the c. 1830 Classic Cottage, the logs from the cabin may have been reused for the building of the West Barn, indicated by the irregular post and beams. Regardless of the order of construction and location of the barns, they were built along an orientation most common for creating a barnyard or dooryard for farming operations. NEXT PAGE
