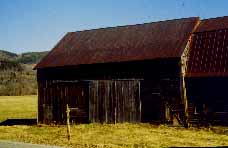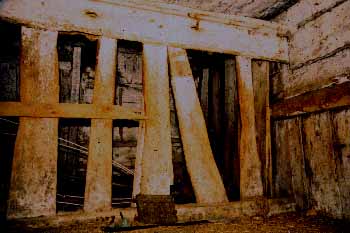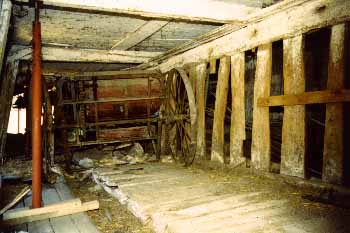

West English Barn, c. 1810-1830
The West Barn (30'6" x 41') is of similar construction to its neighboring East Barn within the farmyard. It is a 3 bay, 5 bent barn with an off centered main drive. The barn is on an east/west orientation with a sliding side door, c. 1960, on the south side. The post and girts are a random mix of 8"x9", 9'x10", or 12"x12" hand hewn beams connected together by a square rule system of assemblage. The cross girts are dropped a foot below the side plate, and the roof structure is composed of purlins, strengthened by diagonal braces, and tapered log rafters half lapped and pegged with horizontal roof boards as its sheathing.


A shed roof addition, c. 1850, was built to accommodate the dairy operations on the farm. The original wooden stanchions rubbed smooth by years of exposure to cows, and the planked platform floor sloped toward the manure gutter remain in this back shed. The exterior of the barn is sheathed with original, natural plank siding, and where worn, are a series of short pieces of unpainted, weathered clapboards. The roof is clad in corrugated stainless steel panels, which were applied over a cedar shingle roof.