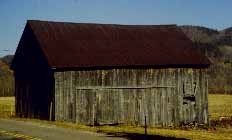
East English Barn, c. 1810-1830
The East Barn (30' x 42' 6"), situated on a north/south orientation with the side entrance to the west, is a standard 3 bay barn built in 5 bents with an off centered main drive. The post and girts, approximately 10"x10" square, are hand hewn by a broad axe and smoothed with an adze connected together by using a square rule system of assemblage. The cross girts are dropped a foot below the side plate, and the roof structure is a system of tapered log rafters notched on either end to connect to the top plate and a ridgepole. The barn originally had one side entrance with two hinged doors opening the outside to the main drive. Within the main drive remains a raised platform built of log joist and wide, thick planks used for a threshing floor. In the adjacent end bay are two rooms reserved for grain and farming equipment storage, over which is a hay loft. To the other side of the main drive, beyond a waist high partitioning wall dividing the barn into half, is a ground level stable.
The exterior of the barn's east and west sides are sheathed with original, natural plank siding, single in length from the ground to the top girt, and the planks in the northern and southern gable ends overlap the vertical siding boards below. The roof is clad in corrugated stainless steel panels which were applied over a cedar shingle roof. A sliding door on east facade is a later addition, c. 1940, as a post and two girts were cut to accommodate the door's opening. Remaining on the west side of the barn is the original center bay two panel hinged door. LINK TO MAIN PAGE