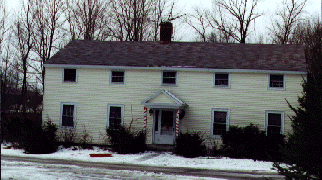
 1. Former Company Store/House c.1805/1960
1. Former Company Store/House c.1805/1960This five bay, eaves-front Federal style house with one full story and kneewall windows is located just inside the main entrance to Furnace Grove. It has a stone foundation (with concrete facing on the front side), aluminum siding, and an asphalt shingled gable roof pierced by a slightly off-center replacement chimney. A one-and-a-half story, clapboarded addition with an eave wall stone chimney extends from the northwest facade; the shed roof of this addition shares the same roof plane as the main body of the house.
Located under the middle of five regularly spaced, twelve-light kneewall windows along the eavesfront is a gable-roofed entry porch supported by posts, probably a later addition. Three-quarter length, four pane sidelights and fluted pilasters surround a replacement door and aluminum storm door. The remaining fenestration is characterized largely by mid-19th century six-over-six double hung windows with simple molded wooden surrounds and modern aluminum one-over-one storms. Two twelve-over-eight windows in the south gable and two nine-over-six windows in the north gable may be original.
The rear addition has mostly six-over-six double hung sash windows with a projecting bay window on the south facade and a six-pane paneled door on the north facade.
This building operated originally as the company store for the Bennington Iron Works. A large cupola housed a bell which summoned workers to their task. In 1849, it housed a chair factory. The cupola was removed around 1950.
RETURN TO INDEX