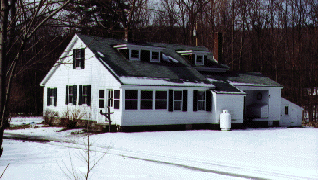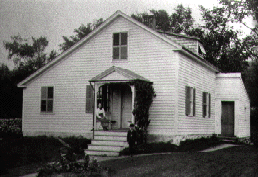
 19. The Cottage c.1800
19. The Cottage c.1800
The main body of this vernacular one-and-a-half story, irregular bay, gable roof house with attached one-story gable and shed roof appendages on the north gable end was constructed c.1800 and altered with Colonial Revival style features. The house is set back along Woodford Road, west of the Carriage Barn (#20).
The house has a stone and concrete foundation, clapboard siding, and asphalt shingle roofing. Most windows are six-over-one double hung sash and have decorative green wood shutters.  A main entrance porch at the southeast corner is enclosed with banks of one-over-one double hung sash windows. Two c.1910 shed roof dormers with wood shingle siding are located on the east roof slope; a gable roof dormer with wood shingles is located on the west roof slope. A central brick chimney projects from the roof ridge and a similar wall chimney is located on the north end of the main block.
A main entrance porch at the southeast corner is enclosed with banks of one-over-one double hung sash windows. Two c.1910 shed roof dormers with wood shingle siding are located on the east roof slope; a gable roof dormer with wood shingles is located on the west roof slope. A central brick chimney projects from the roof ridge and a similar wall chimney is located on the north end of the main block.
“The Cottage” was purchased by Seymour Van Santvoord in the 1880s. The house became the residence of Eugene A. Wood, who worked as a stableman at Furnace Grove for 52 years.
NEXT DESCRIPTION
RETURN TO MAIN PAGE
 A main entrance porch at the southeast corner is enclosed with banks of one-over-one double hung sash windows. Two c.1910 shed roof dormers with wood shingle siding are located on the east roof slope; a gable roof dormer with wood shingles is located on the west roof slope. A central brick chimney projects from the roof ridge and a similar wall chimney is located on the north end of the main block.
A main entrance porch at the southeast corner is enclosed with banks of one-over-one double hung sash windows. Two c.1910 shed roof dormers with wood shingle siding are located on the east roof slope; a gable roof dormer with wood shingles is located on the west roof slope. A central brick chimney projects from the roof ridge and a similar wall chimney is located on the north end of the main block.
 19. The Cottage c.1800
19. The Cottage c.1800