On Memorial Day, 2007, the cosmogenic nuclide lab was severely damaged
by an
. Redesign started
shortly after. Rebuilding began in December, 2007 with demolition and
encapsulation of the soot-covered walls. Construction
concluded by mid-June 2008 and commissioning began shortly after. In October 2008, we received a Certificate of Occupancy and began moving back
into the lab and ordering all new equipment in preparation for redeveloping methods compatible with the new space. By October 2009, we had redeveloped, tested and proofed all of our methods and were again running samples.
Click on the thumbnails to see larger
images

The view from
the production lab toward the entry after encapsulation and before walls
went up. 1/28/08. |

The meteoric
lab and write up area before the walls went up. The drain stub in the
floor is for the sink in the write up area. 1/28/08 |

The
shell of the rebuilt production lab with bales of insulation in room.
2/5/08 |

Instead of
boron-containing fiberglass, we are insulating with mineral wool.
2/5/08 |

The write up area. 2/5/08 |

The meteoric
extraction lab. 2/5/08 |
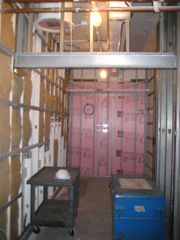
Mineral wool insulation
installed in the now roughed-in high level lab. Automatic door
headers installed. 2/12/08 |

Looking
toward the write-up area, one can see the electrical rough-in as it
nears completion. 2/12/08 |
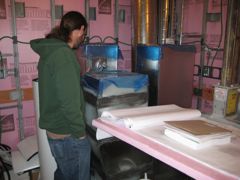
Luke examines
clean-wrapped supply ducts ready for installation in the production
lab. 2/19/08 |
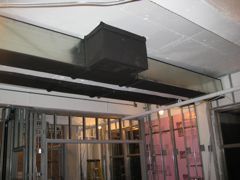
Trunk
lines for the clean air supply installed in the production lab. Note
non-fiberglass insulation. 2/19/08 |

The lab
construction zone is isolated and kept at lower pressure than the
building to prevent fumes from escaping. 3/7/08 |

Wall blocking has
been installed to support Millipore polishing units equipped with
Boron-specific resins. 3/7/08 |
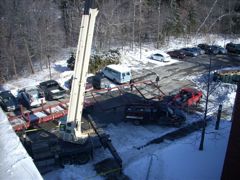
Crane lifting
structural steel support for the lab air handler onto the roof.
3/11/08 (photo by Steve Rowe). |
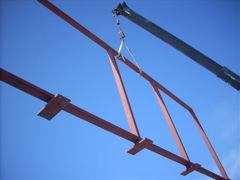
The structural steel
support for the wall in mid-air as it is carried to the roof.
3/11/08 (photo by Steve Rowe). |
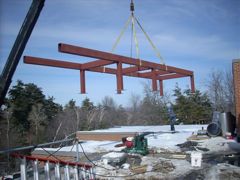
Air handler
structural steel support being placed onto the roof by the crane.
3/11/08 (photo by Steve Rowe). |
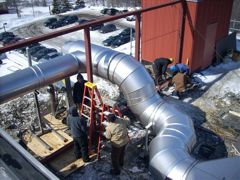
Installation of new
stainless steel exhaust ductwork on the roof of Delehanty Hall.
3/11/08 (photo by Steve Rowe). |

Electrical rough in (check out
all the conduit) is now complete and the inspector has signed off.
3/14/08. |
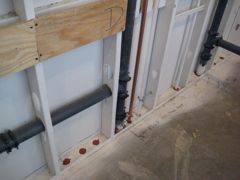
Most
penetrations have now been sealed with fire-stopping material that
also served to aid lab pressurization. 3/14/08. |

Internet and telephone
cables have been pulled into the lab an are ready for installation.
3/14/08. |

Plumbing rough
in is just about done with fus-seal acid resistant waste pipes and
HPDE DI supply lines visible. 3/14/08. |
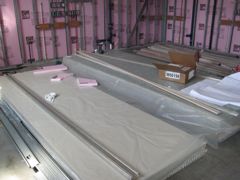
Clean-room
wall panels, sealed in plastic to keep them clean, stacked in
production lab space awaiting installation. 3/14/08. |
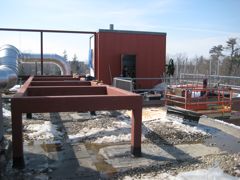
Up on the roof,
new steel going in to support the new air handler while the doghouse
is reused for heating coils. 3/14/08. |
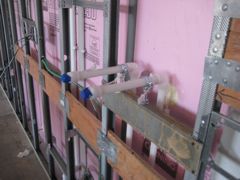
The
building deionized water piping has now been roughed in to all the
fume hoods and sinks in the lab. 3/17/2008. |
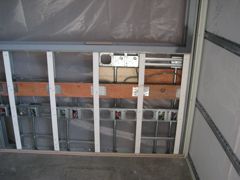
This plywood
blocking has been installed on the face of the studs so that
clean-room wall panels can be screwed down. 3/17/2008. |
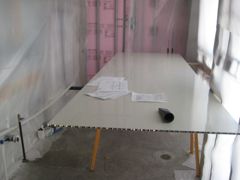
Here is the first aluminum
clean-room wall panel ready to be cut prior to installation.
3/17/2008. |
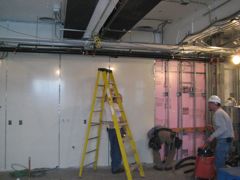
First few
clean-room wall panels going up in production lab. To right is Steve
Rowe, the man who makes this happen. 3/19/2008. |

Here's a
view from the write up area with its panels now installed to the
production lab. 3/19/2008. |
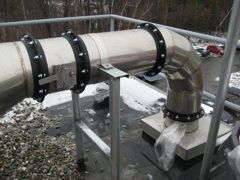
This is some of
the teflon coated stainless duct work on the roof of Delehanty Hall.
3/19/2008. |
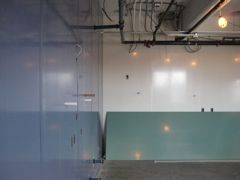
Clean-room wall panels are up in
most of the lab, extending from floor to deck above. Green panel for
the high-level lab. 3/21/08. |

Blue clean-room
panels indicate that this is the production lab where the acid hood
will sit. 3/21/08. |

Looking toward the vestibule with
white clean-room panels in the production lab. 3/21/08. |
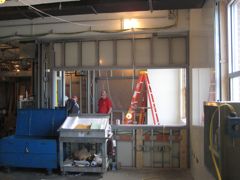
The panels on
the inside of the write-up area are finished now; the lab viewing
window remains open. 3/21/08. |
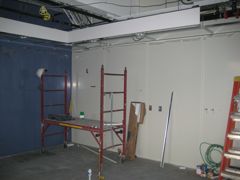
The soffits that will encase the
hood ducting are now going up along with the ceiling grid. 4/1/08
|
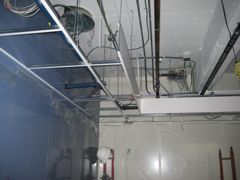
Here is a
close-up view of the soffit and ceiling grid over the site where the
column hood will soon sit. 4/1/08 |
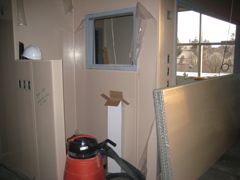
This is the area where the lab
coats and goggles will hang at the lab entrance. The write up area is
just beyond. 4/1/08 |

The automatic
lab doors have now been installed. View toward the production lab
from the vestibule. 4/1/08 |
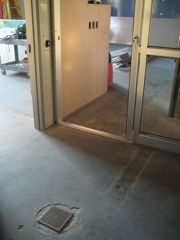
Here's the new floor drain in
the vestibule looking toward production lab. Let's hope it catches any leaks! 4/1/08 |
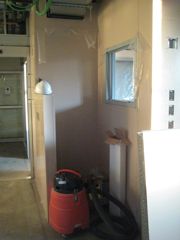
The ever-present
HEPA vacuum is positioned in the lab coat hanging area. 4/1/08 |

These are the ceiling grids and
the foam insulated ducts in the write-up area. 4/4/08 |
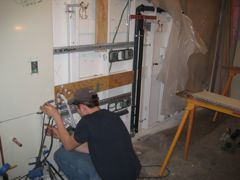
Plumbing work
following installation of wall panels in the high-level lab.
4/4/08 |

Stainless exhaust
ducting on the west side of Delehanty Hall running past the dog house.
4/7/08 (photo by Steve Rowe) |
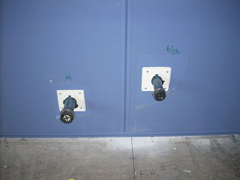
Drain pipes
stubbed out through the northern wall of the production lab. 4/7/08
(photo by Steve Rowe) |

TFI hood bases as
well as wooden base cabinets ready for installation in production lab.
4/8/08 (photo by Steve Rowe) |
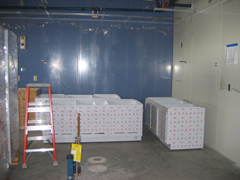
Bases for the
TFI hoods sitting in the production lab space just after delivery.
4/9/08 (photo by Jen Larsen) |
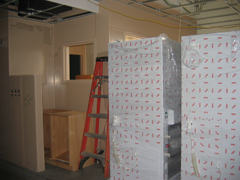
Tops of two
TFI hoods in the production lab in front of the write up area.
4/9/08 (photo by Jen Larsen) |

Cabinets are being
set in the production lab with hoods now installed. 4/10/08 (photo
by Steve Rowe) |
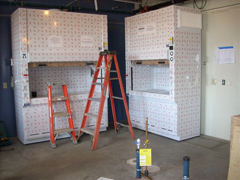
TFI hoods in the
corner of the production lab. Drain stubs in foreground are for
peninsula sink. 4/10/08 (photo by Steve Rowe) |
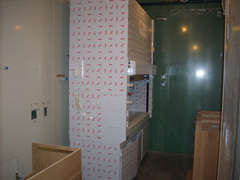
TFI hood in the
high-level lab ready to be plumbed with base cabinets nearby. 4/10/08
(photo by Steve Rowe) |
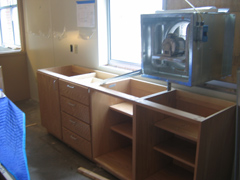
The base cabinets installed on
the western wall, now waiting for a counter. 4/11/08 |
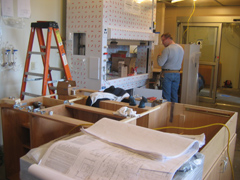
View over the
peninsula cabinets toward low-level hood which is being plumbed.
4/11/08 |
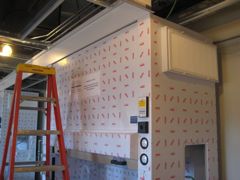
View of the
low-level hood and its air intake as well as gauges and flow alarm.
Soffit fit to hood top, 4/15/2008. |
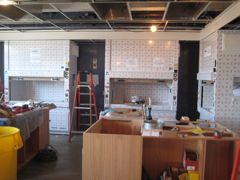
Looking north
toward the washing, column, and acid hoods with peninsula in
foreground. 4/15/2008. |
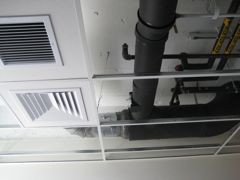
HVAC installed
in the write up area with Armorflex (fiberglass free) duct
insulation. 4/15/2008. |

Ceiling grid in
vestibule showing electrical conduit, tel-com cables, and sprinkler
mains. 4/15/2008. |
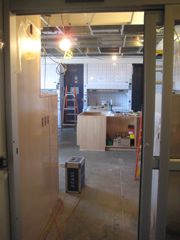
View into the
production lab from the vestibule showing column and acid hoods.
4/15/2008. |
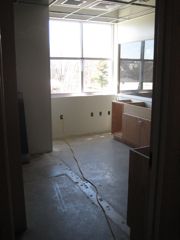
View west into
the write up are before cabinets have been set and ceiling tiles
installed. 4/15/2008. |
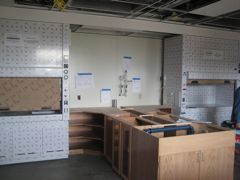
Looking east
over the peninsula toward the washing and low-level hoods. DI water
feed for Millipore on wall. 4/30/2008. |

Acid storage
cabinet on the west wall adjacent to the acid digestion hood.
4/30/2008. |
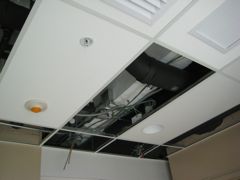
Lights,
insulated HVAC ducts, smoke sensor, a few tiles, and sprinkler in the
write-up area. 4/30/2008. |

Looking north
toward the acid and column hoods with the island in the foreground.
4/30/2008. |
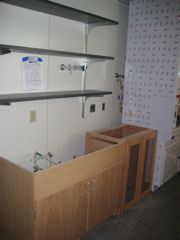
Looking
southwest in the meteoric lab. Glassed ultrasound cabinet is next to
the fume hood. 4/30/2008. |
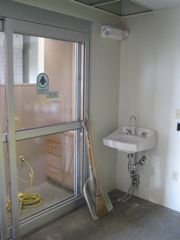
Vestibule sink
with foot pedals and view northeast toward the production lab.
4/30/2008. |

View south
toward the write up area from the production lab. Ceiling tiles are
stacked ready to install. 4/30/2008. |
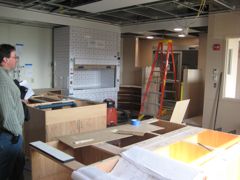
Mike Stevens,
UVM Project Manager, looks south over island in production lab.
4/30/2008. |
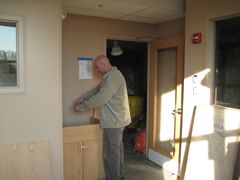
Matt Jungers
(barista-extraordinaire) in the nearly completed write-up area plays the
air-espresso machine. 5/01/2008. |

Matt Jungers at
the island in the production lab thinking about running one more
sample. 5/01/2008. |
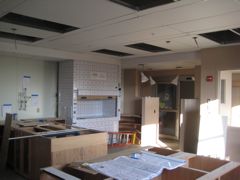
View southeast
in production lab. Ceiling, lights, and electrical fittings all now in
place. 5/01/2008. |
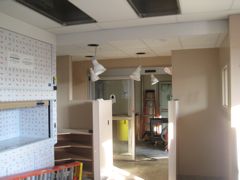
Looking south
toward production lab exit with lights and ceiling in place. It's
almost done! 5/01/2008. |
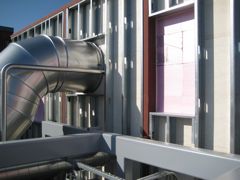
Here is the
main exhaust for rest of Delehanty Hall traversing the wall on its
way to the exhaust fans. 05/05/08. |
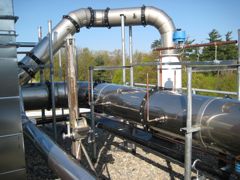
The exhaust
system is nearing completion on the roof with the final installation
of stainless pipe. This is the scrubber. 05/05/08. |
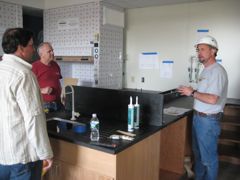
Mike and Steve
are discussing the fine points of cabinet work as the counter tops
are installed. 05/06/08. |
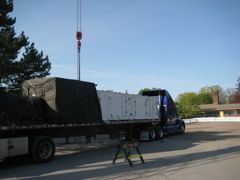
This air handler
came a long way on its own truck. All the way from Oregon and now ready
to be lifted. 05/07/08. |
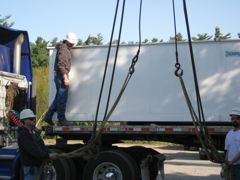
Here's a side view
of the rigging after installation and before lifting. 05/07/08. |
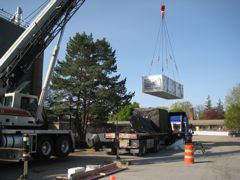
The air handler
is now starting its journey to the top of Delehanty Hall.
05/07/08. |
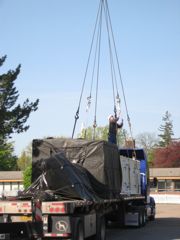
Rigging the air
handler took quite a while before it was lifted off the truck by the
crane. 05/07/08. |
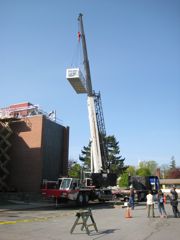
Here's the view
from the parking lot on a perfect day to lift a very heavy object.
05/07/08. |
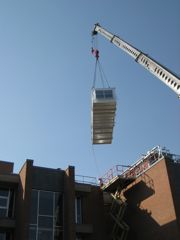
This is the view
from below as the air handler reaches roof level. 05/07/08. |
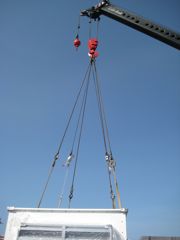
The crane is
gently lowering many tons of air handler onto the roof. 05/07/08. |
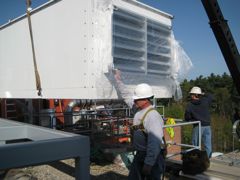
This is our first
view of the air handler on the roof as it moves over the structural
steel rack. 05/07/08. |

Watch those
fingers...guiding the air handler into place onto the rooftop steel
supports. 05/07/08. |

Here is the air
handler for the lab being nudged into place on the roof.
05/07/08. |

The air handler
is now resting on the steel support on Delehanty Hall's roof.
05/07/08. |

This the new
steam humidifier up in the penthouse is being installed and is in
the way. 05/07/08. |
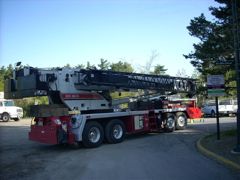
It's early
morning and the crane is appearing on site to carry air handler to
the roof. 5/7/2008. |
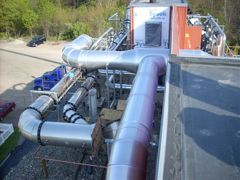
View from the
top of the Delehanty penthouse to the lab exhaust ducting.
5/7/2008. |
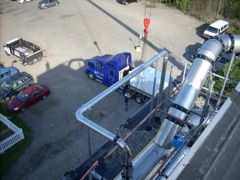
View beyond the
lab exhaust ducting to the parking lot below and the air handler.
5/7/2008. |
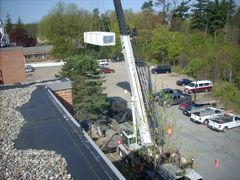
Air handler
in the air on its way to the roof of Delehanty Hall. 5/7/2008.
|
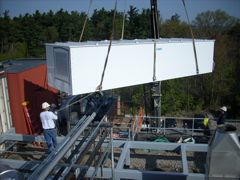
Air hander aiming
for the structural steel supports. 5/7/2008. |
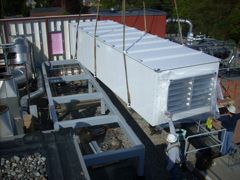
Air handler coming in over the roof and almost set down on the structural steel supports. 5/7/2008.
|

This is the
high-level lab after a little countertop magic to give us more space
in front of the hood. 05/07/08. |
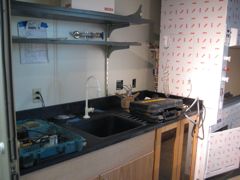
This is the high-level lab
with the countertops in. 05/07/08. |
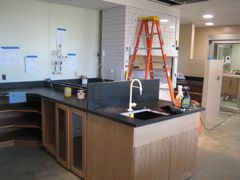
There is the
island between the washing hood and the low-level hood. 05/07/08. |
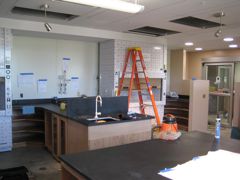
More counters
and lights have gone in. The view southeast toward the production
lab exit. 05/07/08. |

The counters
are in! View south from production lab into the write up area.
05/07/08. |
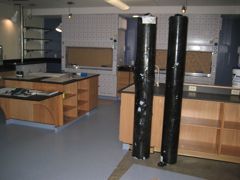
Flooring in
progress in the production laboratory, looking north. Note coving to contain any spills.
5/14/2008. |
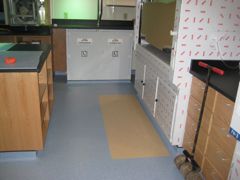
Flooring with
contrasting hazard zone in front of the acid hood in the production
lab. 5/14/2008. |
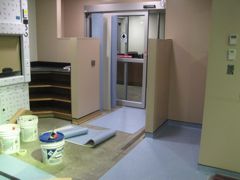
Looking south
in the production lab toward the exit with low-level hood to the
left. 5/14/2008. |
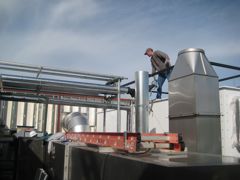
Roof work. Here is Aaron doing the
roughing in heat and chilled water to the new Cleanpak air handler. 5/16/2008. |
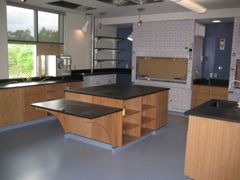
View north in
the production lab showing the acid hood and the island as well as the peninsula.
5/20/2008. |
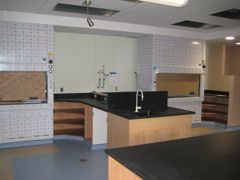
View east
showing the washing up hood and the low-level hood as well as the
peninsula in the production lab. 5/20/2008. |
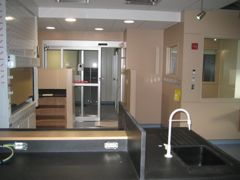
Looking south
over the peninsula and toward the exit of the production lab.
5/20/2008. |

Looking west
across the production lab and over the island. 5/20/2008. |

View of the
southeast side of the production lab and the low level hood.
5/20/2008. |
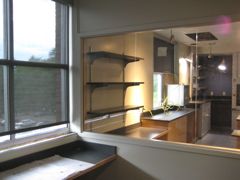
View from the
write up area out the window and into the production lab.
5/20/2008. |
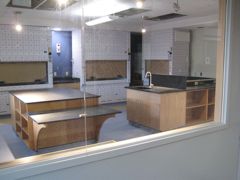
View from the
write up area into the production lab. 5/20/2008. |
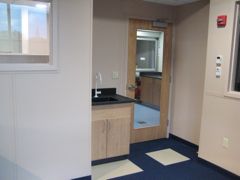
View from the
write up area into the vestibule. 5/20/2008. |
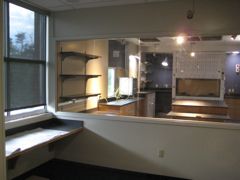
View from the
write up area into the production lab. 5/20/2008. |
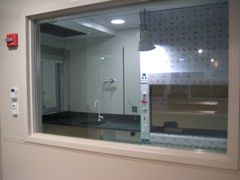
View from the
write up area into the high-level lab. 5/20/2008. |
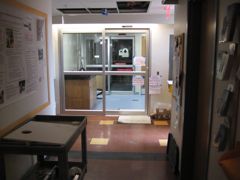
View west down
the third floor hall. The construction wall is gone and the lab doors
are visible! 5/23/2008. |
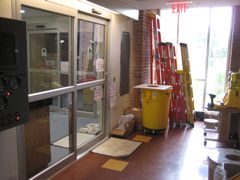
The light has
returned! The new window has been installed and soon we'll have our
lunch table back. 5/23/2008 |

Jennifer
admiring the new doors into the cosmogenic nuclide lab suite and
vestibule. 5/23/2008 |
|