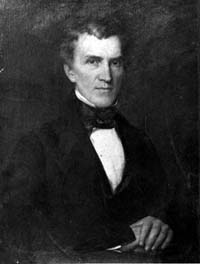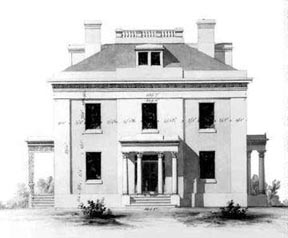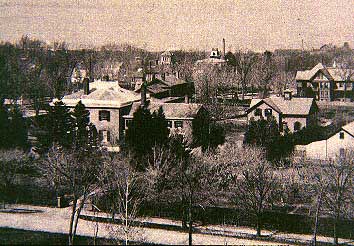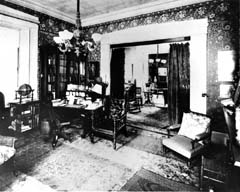
|
|
|
|
|
|
|
|
|
|
Wheeler House
 In 1842 Rev. John B. Wheeler
(1789-1862), right, who had served as the president of the University
of Vermont since 1834, had Wheeler House constructed as his residence
after inheriting substantial funds from his father.
In 1842 Rev. John B. Wheeler
(1789-1862), right, who had served as the president of the University
of Vermont since 1834, had Wheeler House constructed as his residence
after inheriting substantial funds from his father.
Sited at a very prominent location at the northwest corner on Main Street and South Prospect Street near the University Green, the red brick, hip-roofed house, was designed in the Greek Revival style by the national known architect, Ammi Burnham Young. Other fine examples of Young's work include the Vermont State House (1833) in Montpelier, the Customs House (1838) in Boston, Massachusetts, the Follett House (1840) in Burlington, and the United States Customs House (1861) in Galveston, Texas.
Although Young had drawn up a full set of architectural drawings of a somewhat more elaborate version of the house for Rev. Wheeler in 1840, as shown here, the final design built two years later was less ornate on the exterior, lacking the corner pilasters and enriched cornice moldings.

Left: House for Rev. John Wheeler, drawing of south elevation,
A. B. Young, 1840.
Courtesy of Fleming Museum, UVM.
For the outside steps, Wheeler and Young selected the light Barre granite that he had used on the Vermont State House. The rubble stone foundation was parged above grade and scored and spatter-painted to simulate granite ashlar.
The interior, however, with its high ceilings, Greek Revival style woodwork, custom-designed mahogany doors, and marble fireplaces was built much as earlier planned.
Rev. Wheeler used the large house as his residence, for his office and for tutoring students. Although he retired as UVM president in 1848 at the age of 51 due to ill health, he remained active with horticultural and political interests.
In an article written in 1851, a New York reporter commented that Rev. Wheeler had developed fine gardens around the house with a "thick, well-grown hedge of Arbor Vitae, upon two sides of the premises."

Right: Wheeler House, looking west. Photo circa 1870. UVM Library Special Collections.
After Rev. Wheeler died in 1862, his second wife, Mary Constance Wheeler continued to live in the house until her passing in 1895. Mary was very active in community affairs, helping to found a home for aged women (now the Converse Home located on lower Church Street). The house stayed in the Wheeler family until 1943.
Alarmed by rumors that the property had been sold and that plans were being made to demolish the house to make way for a housing development, preservation-minded faculty, alumni and friends of the University, raised the funds necessary to acquire the property and donate it to the University of Vermont in 1944. UVM then converted the house into the Wasson Infirmary, named for Pearl Randall Wasson, the first Dean of Women at UVM.
 Wheeler study. Photo circa 1900. Louis L. McAllister, photographer.
Wheeler study. Photo circa 1900. Louis L. McAllister, photographer.
In 1975, the infirmary moved to East Avenue and Wheeler House was renovated to become the home of the History Department and its graduate History Preservation Program.
Wheeler House was listed on the National Register of Historic Places in 1974 as a contributing property to the University Green Historic District.